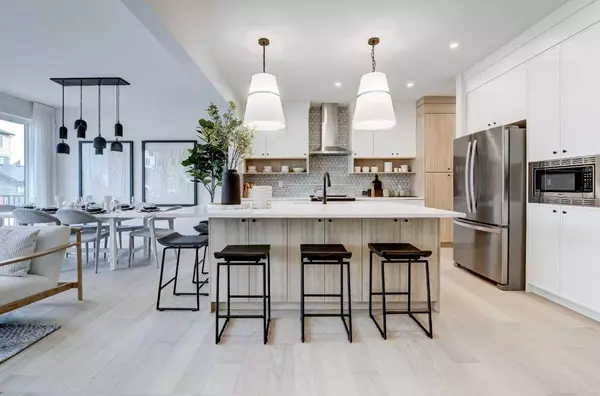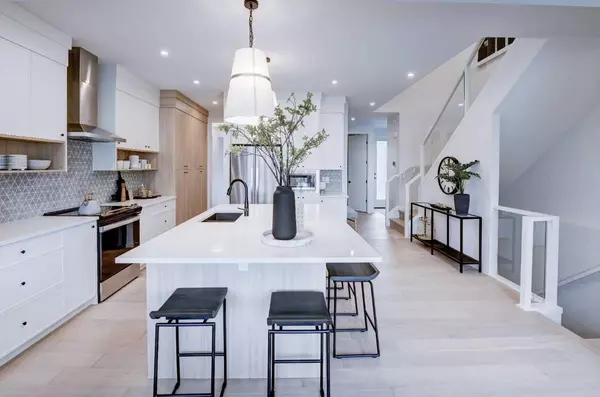For more information regarding the value of a property, please contact us for a free consultation.
Key Details
Sold Price $875,000
Property Type Single Family Home
Sub Type Detached
Listing Status Sold
Purchase Type For Sale
Square Footage 2,755 sqft
Price per Sqft $317
Subdivision Glacier Ridge
MLS® Listing ID A2101198
Sold Date 03/22/24
Style 3 Storey
Bedrooms 4
Full Baths 3
Half Baths 1
HOA Fees $33/ann
HOA Y/N 1
Originating Board Central Alberta
Year Built 2024
Lot Size 6,012 Sqft
Acres 0.14
Property Description
Experience luxurious living in this 2,750 sq. ft., three storey home in Glacier Ridge. Upon entering the main floor, you will find a spacious main floor bedroom and full bathroom that is ideal for out-of-town guests or multigenerational families. The main living area boasts an impressive kitchen with a walk-through pantry, a spacious great room with an electric fireplace and a cozy nook space with sliding patio doors to the backyard. The upper floor includes a central bonus room and full laundry room that separates the primary bedroom and ensuite from the addition two bedrooms. The most unique part of this home is the stunning third floor loft with a wet bar, half bathroom, entertaining space, and covered balcony. Homeowners will be provided with an appliance allowance to select their own appliances prior to taking possession. Elevate your lifestyle with this meticulously designed home in one of Calgary’s top northwest communities. Photos are representative.
Location
Province AB
County Calgary
Area Cal Zone N
Zoning TBD
Direction W
Rooms
Other Rooms 1
Basement Full, Unfinished
Interior
Interior Features Double Vanity, Kitchen Island, No Animal Home, No Smoking Home, Open Floorplan, Separate Entrance, Stone Counters, Walk-In Closet(s), Wet Bar
Heating Forced Air, Natural Gas
Cooling None
Flooring Carpet, Ceramic Tile, Vinyl Plank
Fireplaces Number 1
Fireplaces Type Electric, Insert
Appliance None
Laundry Upper Level
Exterior
Parking Features Double Garage Attached
Garage Spaces 2.0
Garage Description Double Garage Attached
Fence None
Community Features Park, Playground, Shopping Nearby, Sidewalks, Street Lights
Amenities Available None
Roof Type Asphalt Shingle
Porch Balcony(s)
Lot Frontage 35.47
Total Parking Spaces 4
Building
Lot Description Back Yard, No Neighbours Behind
Foundation Poured Concrete
Architectural Style 3 Storey
Level or Stories Three Or More
Structure Type Composite Siding,Vinyl Siding,Wood Frame
New Construction 1
Others
Restrictions None Known
Ownership Private
Read Less Info
Want to know what your home might be worth? Contact us for a FREE valuation!

Our team is ready to help you sell your home for the highest possible price ASAP
GET MORE INFORMATION





