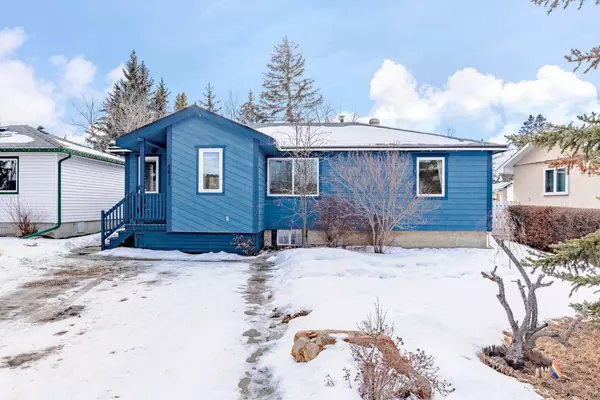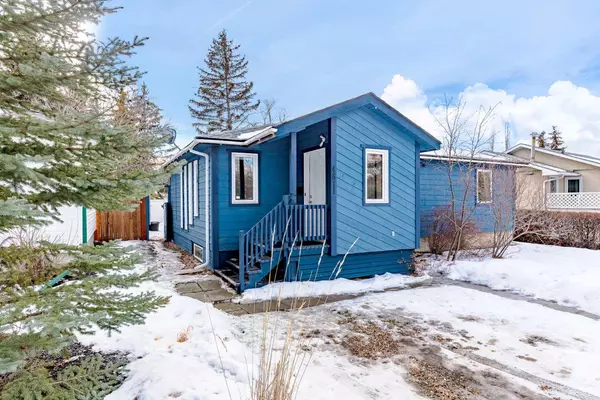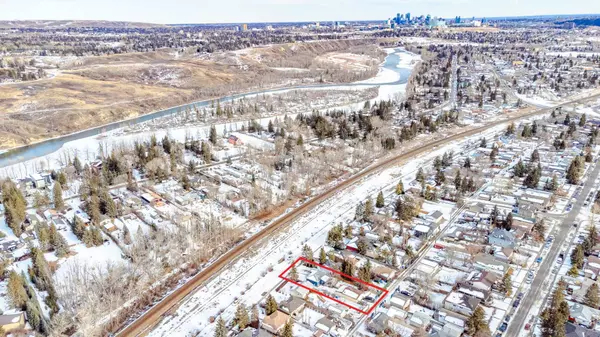For more information regarding the value of a property, please contact us for a free consultation.
Key Details
Sold Price $671,000
Property Type Single Family Home
Sub Type Detached
Listing Status Sold
Purchase Type For Sale
Square Footage 1,145 sqft
Price per Sqft $586
Subdivision Bowness
MLS® Listing ID A2113753
Sold Date 03/21/24
Style Bungalow
Bedrooms 4
Full Baths 2
Originating Board Calgary
Year Built 1959
Annual Tax Amount $2,950
Tax Year 2023
Lot Size 7,997 Sqft
Acres 0.18
Property Description
(( OPEN HOUSE TUESDAY & WENDSDAY 5:00 - 7:00 p.m. )) 3 SEPERATE LIVING AREAS / 8,000 SQFT LOT / WEST FACING BACKYARD / WELL MAINTAINED / WEST BACKYARD
Attention Investors, Developers and those looking for revenue streams! Here is a great opportunity for the savvy Buyer! With many recent upgrades including updated vinyl windows, exterior paint, new interior flooring and paint as well as a new roof in 2016, 4611 69 st NW is a rare offering! Located on a quiet street with a massive 8,000 sqft flat lot with that all important sunny west facing backyard, opportunity abounds! The main floor boasts a cool layout with vaulted ceilings, loads of natural light and 3 bedrooms! The lower illegal suite has been recently updated providing a tidy and convenient living area. The Massive Detached Insulated and Heated Garage boasts a 10 foot garage door and space for a few vehicles and is perfect for a home based business or could be easily rented to a third party. There is a second studio style illegal suite, that could easily be repurposed as a home office! The lot provides seemingly endless space with room for cookouts with friends and family as well as planter boxes for those with a green thumb that benefit from that sunny west exposure. Have an RV? No problem there is room for that as well! Buy and hold this property with the added benefit of multiple revenue streams while you look to the possibility of future blanket rezoning and all of the incredible opportunities that will provide the future owners! Don’t let this opportunity pass you by!
Location
Province AB
County Calgary
Area Cal Zone Nw
Zoning (R-C1)
Direction E
Rooms
Basement Finished, Full
Interior
Interior Features High Ceilings, Kitchen Island, No Animal Home, No Smoking Home, Open Floorplan, Vinyl Windows
Heating Forced Air
Cooling None
Flooring Carpet, Ceramic Tile, Hardwood, Vinyl Plank
Appliance Dishwasher, Electric Oven, Refrigerator, Washer/Dryer, Window Coverings
Laundry In Unit
Exterior
Parking Features Double Garage Detached, Driveway, Garage Faces Rear, Heated Garage, Insulated, Off Street, Parking Pad
Garage Spaces 2.0
Garage Description Double Garage Detached, Driveway, Garage Faces Rear, Heated Garage, Insulated, Off Street, Parking Pad
Fence Fenced
Community Features Park, Playground, Schools Nearby, Shopping Nearby, Sidewalks, Street Lights, Walking/Bike Paths
Roof Type Asphalt Shingle
Porch Patio
Lot Frontage 48.36
Exposure E
Total Parking Spaces 6
Building
Lot Description Back Lane, Back Yard, Fruit Trees/Shrub(s), Few Trees, Front Yard, Lawn, Interior Lot, Landscaped, Level, Street Lighting, Rectangular Lot
Foundation Poured Concrete, See Remarks, Wood
Architectural Style Bungalow
Level or Stories One
Structure Type Wood Frame,Wood Siding
Others
Restrictions None Known
Tax ID 83057704
Ownership Private
Read Less Info
Want to know what your home might be worth? Contact us for a FREE valuation!

Our team is ready to help you sell your home for the highest possible price ASAP
GET MORE INFORMATION





