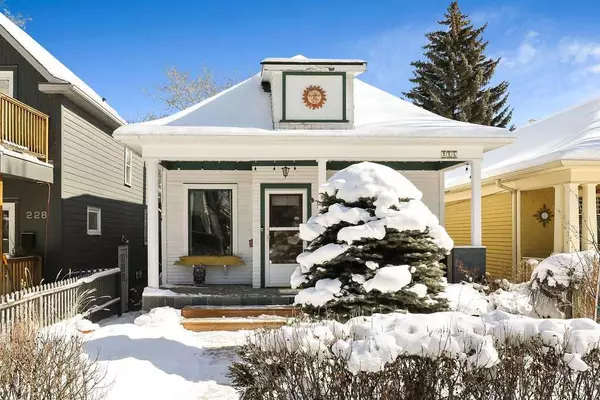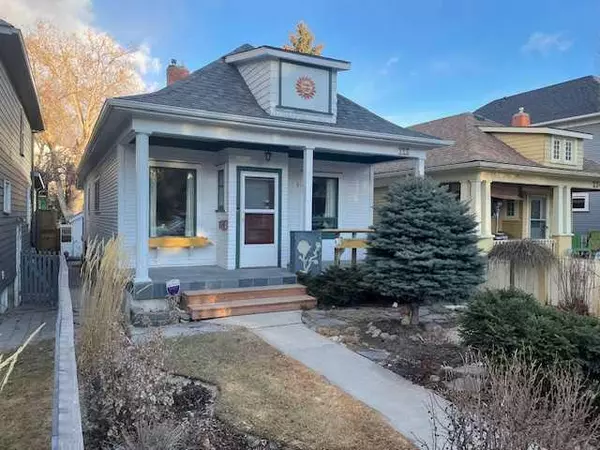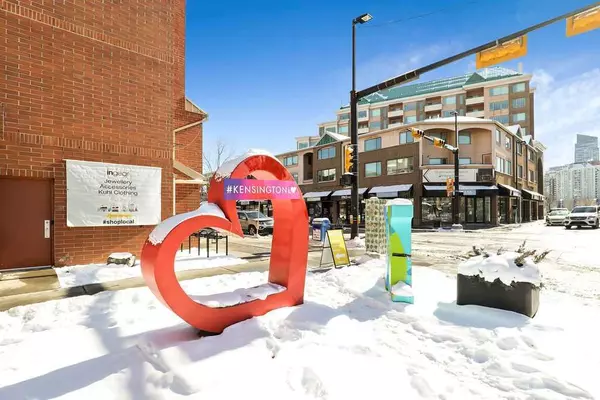For more information regarding the value of a property, please contact us for a free consultation.
Key Details
Sold Price $815,000
Property Type Single Family Home
Sub Type Detached
Listing Status Sold
Purchase Type For Sale
Square Footage 1,001 sqft
Price per Sqft $814
Subdivision Hillhurst
MLS® Listing ID A2112184
Sold Date 03/21/24
Style Bungalow
Bedrooms 3
Full Baths 1
Half Baths 1
Originating Board Calgary
Year Built 1912
Annual Tax Amount $4,623
Tax Year 2023
Lot Size 3,433 Sqft
Acres 0.08
Property Description
OPEN HOUSE SAT. MARCH 9TH & SUNDAY 10TH - 1 PM-4 PM Welcome home! Located on a prime tree-lined street in Hillhurst Proper, this picture-perfect bungalow has been impeccably maintained & oozes charm from the excellent craftsmanship. The main floor has 9ft ceilings, original baseboards and casing & 7ft ceilings in the basement. The recent upgrades to the home are endless!! New solar panels, a high-end "Sync" furnace/combination water heater, washer/dryer, a renovated bathroom, some new windows, some new plumbing & electrical, a Fulgor range, an Egress window in the bsmt bedroom and new carpet. The fireplace has fresh white painted brick & beautiful new tile on the hearth. The entire home was re-painted, and new lighting was installed. Enjoy an evening glass of wine with your friendly neighbours on the west-facing covered veranda overlooking the stunning landscaped oasis.
Inside, you'll be greeted by the open front den, which can double as an office space. A spacious living room with corner gas F/P, entering into the endearing, updated retro-style kitchen. You will fall in love with this kitchen! Boasting checkered floors, a new high-end Fulgor stove & a porcelain sink, this kitchen will invoke memories of baking pies w/the family. A lovely four-season, heated sunroom with City views is located off the kitchen, perfect for a large dining room or quiet office space. The enormous primary bedroom has dual closets and can be accessed via the kitchen or living room. The generous-sized 2nd bedroom is on the main floor, allowing for a queen bed and dresser. The basement has proper-height ceilings and is partially finished with a nice-sized bedroom & walk-in closet with new paint and carpet, a 1/2 bath, laundry area, & space for a family rm. The Raised back deck faces East, allowing lovely City views, and overlooks the impressive manicured backyard and single garage. Access to the garage is from the paved back lane. This immaculate home is steps away from restaurants/cafes & boutique shops in the heart of Kensington! Don't miss this gem; call your favourite realtor today!
Location
Province AB
County Calgary
Area Cal Zone Cc
Zoning M-CG d72
Direction W
Rooms
Basement Full, Partially Finished
Interior
Interior Features Built-in Features, Crown Molding, High Ceilings, Kitchen Island, Natural Woodwork, No Smoking Home, Open Floorplan, Solar Tube(s), Tankless Hot Water, Walk-In Closet(s)
Heating Combination, Fan Coil, Natural Gas
Cooling None
Flooring Carpet, Hardwood, Tile
Fireplaces Number 1
Fireplaces Type Brick Facing, Electric, Living Room, Mantle, Tile
Appliance Dishwasher, Range Hood, Refrigerator, Stove(s), Washer/Dryer, Window Coverings
Laundry In Basement
Exterior
Parking Features Additional Parking, Alley Access, Asphalt, Garage Door Opener, Garage Faces Rear, Insulated, Off Street, Permit Required, Secured, Single Garage Detached
Garage Spaces 1.0
Carport Spaces 1
Garage Description Additional Parking, Alley Access, Asphalt, Garage Door Opener, Garage Faces Rear, Insulated, Off Street, Permit Required, Secured, Single Garage Detached
Fence Fenced
Community Features Park, Playground, Pool, Schools Nearby, Shopping Nearby, Sidewalks, Street Lights, Walking/Bike Paths
Utilities Available Electricity Connected, Natural Gas Connected
Roof Type Asphalt Shingle
Accessibility Accessible Bedroom, Accessible Closets, Accessible Common Area, Accessible Entrance, Accessible Full Bath, Accessible Kitchen, Central Living Area
Porch Deck, Porch
Lot Frontage 27.49
Total Parking Spaces 1
Building
Lot Description Back Lane, Back Yard, Front Yard, Landscaped, Street Lighting, Private, Rectangular Lot, Treed
Foundation Poured Concrete
Architectural Style Bungalow
Level or Stories One
Structure Type Wood Frame,Wood Siding
Others
Restrictions None Known
Tax ID 83212218
Ownership Private
Read Less Info
Want to know what your home might be worth? Contact us for a FREE valuation!

Our team is ready to help you sell your home for the highest possible price ASAP
GET MORE INFORMATION





