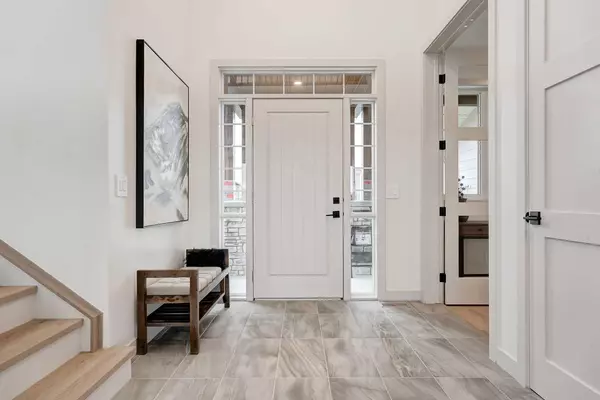For more information regarding the value of a property, please contact us for a free consultation.
Key Details
Sold Price $1,265,000
Property Type Single Family Home
Sub Type Detached
Listing Status Sold
Purchase Type For Sale
Square Footage 2,685 sqft
Price per Sqft $471
Subdivision Monterra
MLS® Listing ID A2091725
Sold Date 03/20/24
Style 2 Storey
Bedrooms 3
Full Baths 2
Half Baths 1
Condo Fees $135
Originating Board Calgary
Year Built 2023
Annual Tax Amount $1,421
Tax Year 2023
Lot Size 0.270 Acres
Acres 0.27
Property Description
**Available for quick possession - OPEN HOUSE hours are Mon-Thu (2-6PM) and Sat-Sun (12-5PM).**
Welcome to the epitome of luxury living in Monterra, just north of Cochrane, Alberta. This brand-new two-storey gem, crafted by Elk Park Homes, is an architectural marvel designed to offer the finest in modern living. Boasting over 2700 square feet of lavish living space, this residence is an oasis of comfort and sophistication. Nestled within a serene community that's just steps away from parks, playgrounds, and the scenic Cochrane Lake, this home is a dream come true for discerning buyers.
As you approach this exceptional property, you'll be immediately captivated by its charming curb appeal and impeccable craftsmanship. The exterior showcases a harmonious blend of contemporary design elements, incorporating a tasteful mix of stone, wood, and Hardie-board siding. Your senses will be delighted by the thoughtful landscaping which is included in the price.
Step inside and be greeted by an elegant foyer that sets the stage for the entire residence. The main level features a thoughtfully designed open-concept layout, maximizing both space and functionality. The spacious living room serves as the heart of the home, featuring an oversized gas fireplace, creating a cozy ambiance for relaxation and entertainment. Large windows flood the area with natural light, illuminating the exquisite finishes and meticulous attention to detail throughout.
Adjacent to the living room, you'll discover a gourmet kitchen that will delight even the most discerning chefs. It showcases top-of-the-line stainless steel appliances, custom cabinetry, and stunning quartz countertops. The generously sized island is perfect for culinary adventures and social gatherings. The adjoining dining area seamlessly transitions for hosting memorable meals with family and friends. Toward the garage, a large butler's pantry and mud room offer added convenience with a sink and plenty of storage space. Completing the main level is a versatile room that can serve as a home office, study, or guest bedroom, adapting to your needs with ease.
Ascend the staircase to the upper level, designed for relaxation and rejuvenation. The luxurious master suite is a private oasis, featuring a spacious bedroom, a walk-in closet, and an ensuite bathroom exuding opulence with its double vanity, rejuvenating shower, and a separate soaking tub. Two additional generously sized bedrooms, each with their own closets, and a shared full bathroom, provide comfortable accommodations for family members or guests.
For car enthusiasts and those in need of ample storage, this home includes a triple garage, offering plenty of room for vehicles, outdoor equipment, and more. Additionally, this phase of Monterra also allows for RV parking which has been thoughtfully laid out beside your garage on this lot. Don't miss the chance to tour your dream home today! This stunning property won't last long.
Location
Province AB
County Rocky View County
Zoning DC36
Direction S
Rooms
Other Rooms 1
Basement Full, Unfinished
Interior
Interior Features Bathroom Rough-in, Double Vanity, High Ceilings, Kitchen Island, Open Floorplan, Soaking Tub, Walk-In Closet(s)
Heating In Floor, In Floor Roughed-In, Forced Air, Natural Gas
Cooling Rough-In
Flooring Carpet, Tile, Vinyl Plank
Fireplaces Number 1
Fireplaces Type Gas, Living Room
Appliance Built-In Oven, Dishwasher, Dryer, Garage Control(s), Gas Range, Microwave, Range Hood, Refrigerator, Washer
Laundry Upper Level
Exterior
Parking Features RV Access/Parking, Triple Garage Attached
Garage Spaces 3.0
Garage Description RV Access/Parking, Triple Garage Attached
Fence None
Community Features Lake, Park, Playground, Sidewalks
Amenities Available Game Court Interior, Park, Picnic Area, Playground, Snow Removal
Roof Type Asphalt Shingle
Porch Deck
Lot Frontage 84.0
Exposure S
Total Parking Spaces 7
Building
Lot Description Back Yard
Foundation Poured Concrete
Architectural Style 2 Storey
Level or Stories Two
Structure Type Composite Siding,Stone,Wood Frame
New Construction 1
Others
HOA Fee Include Amenities of HOA/Condo,Maintenance Grounds,Reserve Fund Contributions,Snow Removal,Trash
Restrictions Restrictive Covenant-Building Design/Size,Utility Right Of Way
Ownership Private
Pets Allowed Restrictions, Yes
Read Less Info
Want to know what your home might be worth? Contact us for a FREE valuation!

Our team is ready to help you sell your home for the highest possible price ASAP




