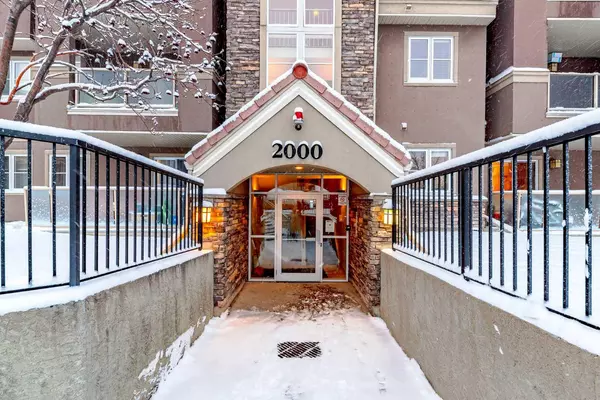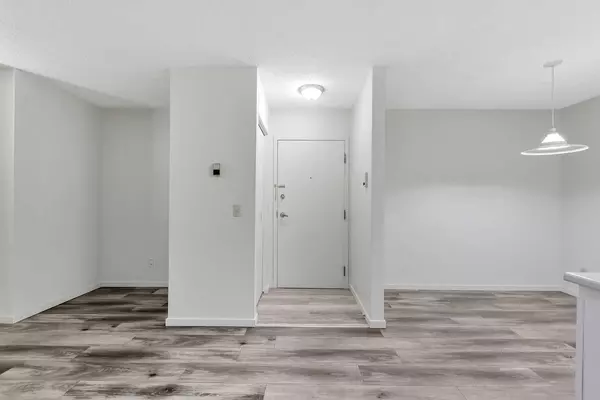For more information regarding the value of a property, please contact us for a free consultation.
Key Details
Sold Price $284,000
Property Type Condo
Sub Type Apartment
Listing Status Sold
Purchase Type For Sale
Square Footage 910 sqft
Price per Sqft $312
Subdivision Edgemont
MLS® Listing ID A2111773
Sold Date 03/19/24
Style Low-Rise(1-4)
Bedrooms 2
Full Baths 2
Condo Fees $704/mo
Originating Board Calgary
Year Built 1990
Annual Tax Amount $1,084
Tax Year 2023
Property Description
Welcome to this spacious TOP-FLOOR 2-bedroom, 2-bath unit spanning over 910 sq.ft in Edgecliffe Estates. Whether you're a small family or an investor, this vacant property offers an ideal opportunity. Updated and move-in ready. Immediate possession is available. Bright open floor plan. The spacious living room features a corner gas fireplace and leads to a covered balcony through sliding doors. The primary bedroom offers a window and a convenient walk-through closet leading to the master ensuite. The secondary bedroom, oversized and versatile, can function as an office, guest room, or accommodate bunk beds for kids. Additional amenities include an in-suite laundry room with storage. Edgecliffe Estates impresses with its well-maintained complex featuring stucco exterior, concrete tile roof, and newer windows and balconies. Residents enjoy access to a swimming pool, hot tub, sauna, fully equipped exercise room, games room, and kitchenette for gatherings. With utilities included except for electricity, and proximity to schools, parks, and major amenities, this is an excellent opportunity to reside in the coveted NW neighborhood of Edgemont. Don't miss out on the chance to invest in this meticulously managed building. Book your private showing now!
Location
Province AB
County Calgary
Area Cal Zone Nw
Zoning M-C1 d65
Direction S
Rooms
Other Rooms 1
Interior
Interior Features Storage
Heating Baseboard, Fireplace(s)
Cooling None
Flooring Laminate
Fireplaces Number 1
Fireplaces Type Gas, Living Room
Appliance Dishwasher, Dryer, Electric Stove, Microwave, Range Hood, Refrigerator, Washer
Laundry In Unit
Exterior
Parking Features Assigned, Stall
Garage Description Assigned, Stall
Community Features Park, Playground, Schools Nearby, Shopping Nearby, Sidewalks, Street Lights, Tennis Court(s), Walking/Bike Paths
Amenities Available Clubhouse, Fitness Center, Indoor Pool, Parking, Party Room, Recreation Facilities
Porch Balcony(s)
Exposure N
Total Parking Spaces 1
Building
Story 3
Architectural Style Low-Rise(1-4)
Level or Stories Single Level Unit
Structure Type Wood Frame
Others
HOA Fee Include Common Area Maintenance,Heat,Insurance,Maintenance Grounds,Parking,Professional Management,Reserve Fund Contributions,Residential Manager,Sewer,Snow Removal,Trash,Water
Restrictions None Known
Tax ID 82834655
Ownership Private
Pets Allowed Restrictions
Read Less Info
Want to know what your home might be worth? Contact us for a FREE valuation!

Our team is ready to help you sell your home for the highest possible price ASAP
GET MORE INFORMATION





