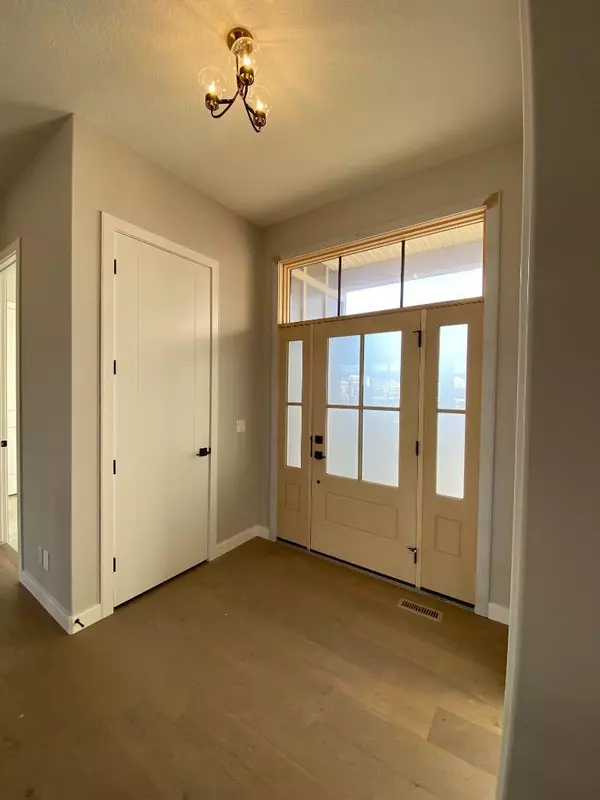For more information regarding the value of a property, please contact us for a free consultation.
Key Details
Sold Price $1,073,000
Property Type Single Family Home
Sub Type Detached
Listing Status Sold
Purchase Type For Sale
Square Footage 1,606 sqft
Price per Sqft $668
Subdivision Bayside
MLS® Listing ID A2093031
Sold Date 03/18/24
Style Bungalow
Bedrooms 3
Full Baths 2
Half Baths 1
Originating Board Calgary
Year Built 2023
Annual Tax Amount $1
Tax Year 2023
Lot Size 5,600 Sqft
Acres 0.13
Property Description
Welcome to the most popular bungalow model in Airdrie, The KnightsTown II. This elegant bungalow offers so much more than meets the eye. With well over 2700 sq.ft of developed living space, walk out basement backing onto the canals, walking paths, parks and schools all nearby. Once you walk in the front door you're greeted with 10 foot high ceilings, high end finishes and spacious living, dining and kitchen. The living room is well appointed in the heart of the home with a large fireplace surrounded by beautiful neutral stone and two large exposed beams in the tray ceiling. Adjacent to the living room you'll find the dining area with beautiful light fixtures and lots of natural light. Next to the dining room you'll find yourself in the kitchen of your dreams with ceiling high upper cabinets, high end appliances, a massive island to host any dinner party you want plus a well designed prep kitchen just off to the side along with a full walk in pantry. The primary bedroom has a perfect view of the canals and not to mention an even better 5 piece ensuite with his and her closets. Coming down the stairs accompanied by the glass railing you find yourself being welcome by a very large family/ entertainment space on the lower floor. Don't forget about the bar and designated home gym areas! The two large bedrooms and 4 piece bath make this home perfect for your family or even for guests, especially with the walk out feature. Come have a taste of the good life with the KnightsTown II while it's still available!
Location
Province AB
County Airdrie
Zoning R1-W
Direction W
Rooms
Other Rooms 1
Basement Finished, Full, Walk-Out To Grade
Interior
Interior Features Bar, Built-in Features, Chandelier, Closet Organizers, Double Vanity, French Door, High Ceilings, Kitchen Island, No Animal Home, No Smoking Home, Open Floorplan, Pantry, Primary Downstairs, Quartz Counters, Storage, Vinyl Windows, Walk-In Closet(s)
Heating Forced Air
Cooling Central Air
Flooring Carpet, Hardwood, Tile
Fireplaces Number 2
Fireplaces Type Electric, Gas
Appliance Bar Fridge, Dishwasher, Garage Control(s), Gas Stove, Microwave, Range Hood, Refrigerator, Washer/Dryer, Wine Refrigerator
Laundry Laundry Room, Main Level
Exterior
Parking Features Double Garage Attached, Driveway, Oversized
Garage Spaces 2.0
Garage Description Double Garage Attached, Driveway, Oversized
Fence None
Community Features Park, Playground, Schools Nearby, Shopping Nearby, Sidewalks, Street Lights, Walking/Bike Paths
Roof Type Asphalt Shingle
Porch Deck
Lot Frontage 68.5
Exposure E,W
Total Parking Spaces 6
Building
Lot Description Creek/River/Stream/Pond, Cul-De-Sac, Front Yard, Interior Lot, Rectangular Lot, Sloped Down, Views
Foundation Poured Concrete
Architectural Style Bungalow
Level or Stories One
Structure Type Aluminum Siding ,Concrete,Manufactured Floor Joist,Mixed,Stone,Vinyl Siding,Wood Frame
New Construction 1
Others
Restrictions None Known
Ownership Private
Read Less Info
Want to know what your home might be worth? Contact us for a FREE valuation!

Our team is ready to help you sell your home for the highest possible price ASAP




