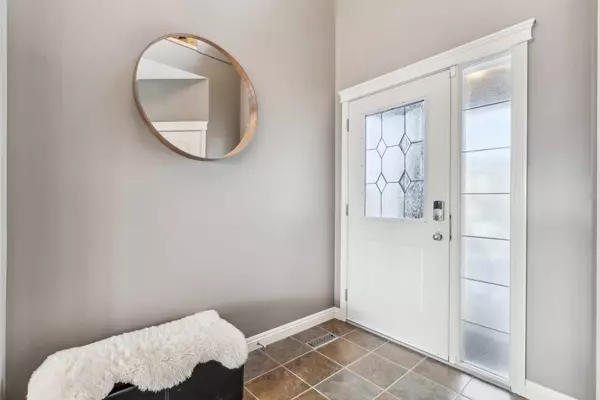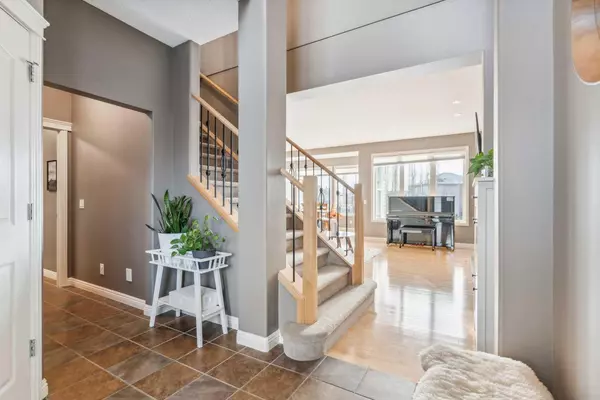For more information regarding the value of a property, please contact us for a free consultation.
Key Details
Sold Price $818,000
Property Type Single Family Home
Sub Type Detached
Listing Status Sold
Purchase Type For Sale
Square Footage 1,920 sqft
Price per Sqft $426
Subdivision Royal Oak
MLS® Listing ID A2115368
Sold Date 03/18/24
Style 2 Storey
Bedrooms 3
Full Baths 3
Half Baths 1
HOA Fees $16/ann
HOA Y/N 1
Originating Board Calgary
Year Built 2006
Annual Tax Amount $4,501
Tax Year 2023
Lot Size 4,424 Sqft
Acres 0.1
Property Description
Welcome to this immaculate 3-bedroom home boasting over 2,700 square feet of luxurious living space. Step into the stunningly upgraded custom kitchen, featuring an expansive single-level island adorned with quartz counters, perfect for cooking enthusiasts. The induction cook-top, wall oven with warming drawer and high efficiency hood range stand out among the modern cabinets, creating a chef's dream environment. A new walkthrough pantry and redesigned laundry layout add a bespoke touch to this custom home. Upstairs, two spacious bedrooms and a den accompany a large master suite, complete with a 5-piece ensuite, walk-in closet, and double vanities. The basement boasts a sprawling family room with matching built-in storage cabinets and a spa-like bath featuring a walk-in shower. Outside, the meticulously landscaped yard offers poured walkways and a composite deck, providing an inviting space for outdoor relaxation that is both beautiful and low-maintenance. Central air conditioning ensures comfort throughout the home, even during the hottest summer months. Recent updates include fresh interior and exterior paint, quartz countertops in the upstairs bathroom. This home has been meticulously updated to the highest standards, offering both elegance and functionality.
Location
Province AB
County Calgary
Area Cal Zone Nw
Zoning R-C2
Direction W
Rooms
Other Rooms 1
Basement Finished, Full
Interior
Interior Features Bookcases, Breakfast Bar, Built-in Features, Central Vacuum, Double Vanity, Quartz Counters, Vinyl Windows
Heating Forced Air
Cooling Central Air
Flooring Carpet, Ceramic Tile, Hardwood
Fireplaces Number 1
Fireplaces Type Gas
Appliance Central Air Conditioner, Dishwasher, Dryer, Electric Cooktop, Garage Control(s), Garburator, Microwave, Oven-Built-In, Range Hood, Refrigerator, Washer, Water Softener, Window Coverings, Wine Refrigerator
Laundry Main Level
Exterior
Parking Features Double Garage Attached
Garage Spaces 2.0
Garage Description Double Garage Attached
Fence Fenced
Community Features Park, Playground, Schools Nearby, Shopping Nearby
Amenities Available None
Roof Type Asphalt Shingle
Porch Deck, Front Porch
Lot Frontage 35.17
Total Parking Spaces 5
Building
Lot Description Level, Rectangular Lot
Foundation Poured Concrete
Architectural Style 2 Storey
Level or Stories Two
Structure Type Wood Frame
Others
Restrictions None Known
Tax ID 82775895
Ownership Private
Read Less Info
Want to know what your home might be worth? Contact us for a FREE valuation!

Our team is ready to help you sell your home for the highest possible price ASAP
GET MORE INFORMATION





