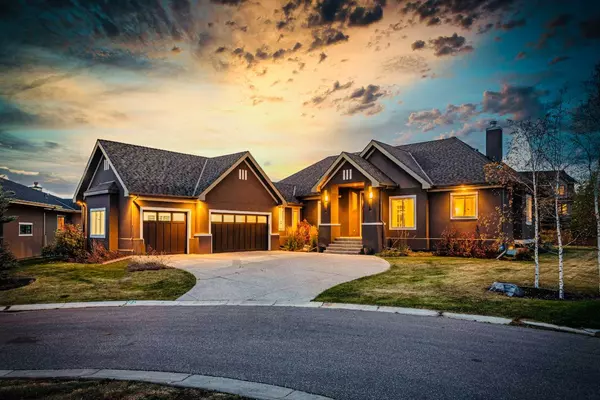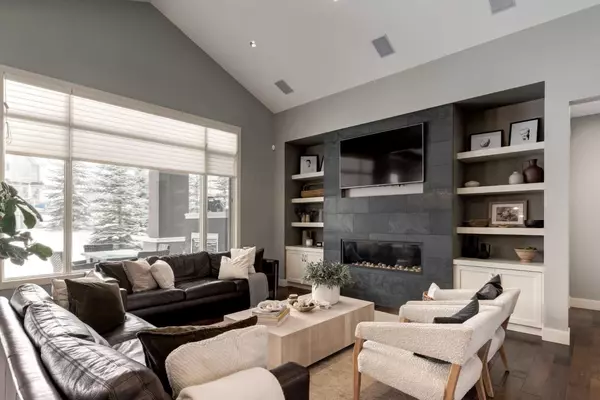For more information regarding the value of a property, please contact us for a free consultation.
Key Details
Sold Price $1,435,000
Property Type Single Family Home
Sub Type Detached
Listing Status Sold
Purchase Type For Sale
Square Footage 2,402 sqft
Price per Sqft $597
Subdivision Elbow Valley West
MLS® Listing ID A2107497
Sold Date 03/18/24
Style Bungalow
Bedrooms 5
Full Baths 3
Half Baths 1
Condo Fees $195
Originating Board Calgary
Year Built 2009
Annual Tax Amount $5,331
Tax Year 2023
Lot Size 0.380 Acres
Acres 0.38
Property Description
Located just minutes west of Calgary, accessible via the expanded ring road, Elbow Valley West presents a contemporary and spacious bungalow featuring three bedrooms on the main floor, with over 4000 sq ft of living space across two levels. Entering the home, you're greeted by a large foyer leading into a space with high vaulted ceilings, a cozy den, and a welcoming great room complete with a fireplace. The kitchen is bright and airy, offering ample dining space, a central island, and high-end appliances. The master suite serves as a private haven, boasting another fireplace, a luxurious ensuite bathroom, and a walk-in wardrobe. Additional amenities on the main floor include a walk through pantry, mud room, laundry facilities, and a flex room. The lower level is fully finished, with its expansive family rooms, areas designated for a home theatre, alongside a sizeable home gym and a secondary office. Guest accommodations include two extra bedrooms and a full bathroom. The property is complemented by a meticulously maintained garden, a large covered deck with a gas fireplace, and an oversized, heated triple car garage. This home is conveniently situated near both private and local schools, golf courses, and is just minutes away from shopping and dining options.
Location
Province AB
County Rocky View County
Area Cal Zone Springbank
Zoning R1
Direction SE
Rooms
Other Rooms 1
Basement Finished, Full
Interior
Interior Features Beamed Ceilings, Bookcases, Double Vanity, French Door, Recessed Lighting, Vaulted Ceiling(s)
Heating Forced Air, Natural Gas
Cooling None
Flooring Carpet, Hardwood, Tile
Fireplaces Number 3
Fireplaces Type Gas
Appliance None
Laundry Main Level
Exterior
Parking Features Triple Garage Attached
Garage Spaces 3.0
Garage Description Triple Garage Attached
Fence None
Community Features Fishing, Golf, Schools Nearby
Amenities Available Park
Roof Type Asphalt Shingle
Porch Deck, Front Porch, Rear Porch
Total Parking Spaces 3
Building
Lot Description Back Yard, Landscaped
Foundation Poured Concrete
Sewer Public Sewer
Water Private
Architectural Style Bungalow
Level or Stories One
Structure Type Wood Frame
Others
HOA Fee Include Professional Management
Restrictions None Known
Tax ID 84019139
Ownership Private
Pets Allowed Yes
Read Less Info
Want to know what your home might be worth? Contact us for a FREE valuation!

Our team is ready to help you sell your home for the highest possible price ASAP




