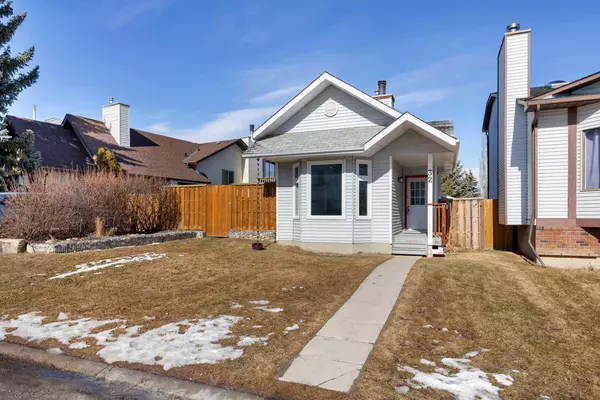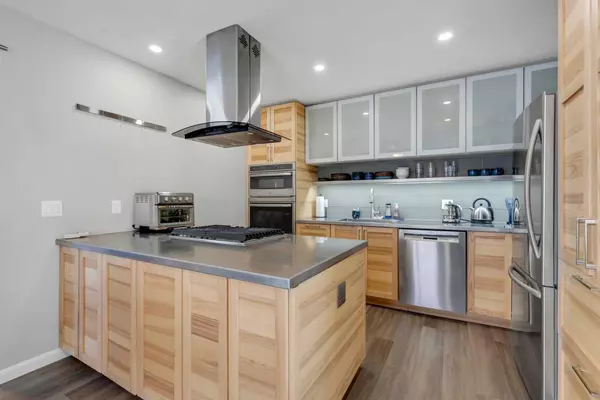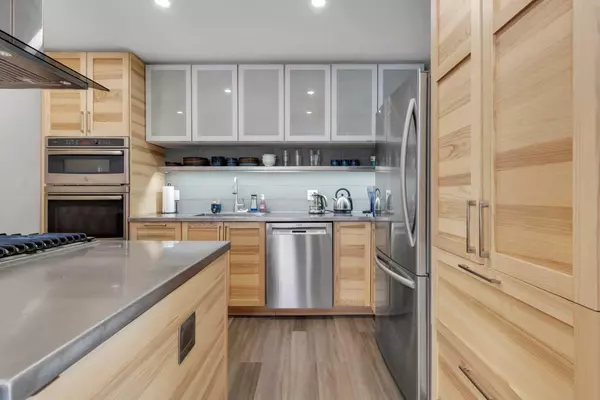For more information regarding the value of a property, please contact us for a free consultation.
Key Details
Sold Price $557,000
Property Type Single Family Home
Sub Type Detached
Listing Status Sold
Purchase Type For Sale
Square Footage 927 sqft
Price per Sqft $600
Subdivision Sandstone Valley
MLS® Listing ID A2114535
Sold Date 03/18/24
Style 4 Level Split
Bedrooms 2
Full Baths 2
Originating Board Calgary
Year Built 1985
Annual Tax Amount $2,756
Tax Year 2023
Lot Size 4,047 Sqft
Acres 0.09
Property Description
** click the virtual tour for a preliminary look** OPEN HOUSE Mar 16, 1-4pm. Enjoy coming home to a clean, bright and sunny space on a quiet street with central air conditioning and double detached garage. This cute 4 level split has had many upgrades. Welcome guests in the front living room with soaring high ceilings and windows letting in all the south exposure sun. Up a set of stairs is the renovated modern kitchen dining space. Kitchen has lots of cabinetry, stainless steel counters with integrated large single bowl sink, glass tiled backsplash, and a full stainless steel appliance package which include a gas cooktop, ceiling mounted glass accent hoodfan, wall oven and convection microwave. Off the dining area are sliding doors that lead to a sun drenched gazebo covering half the deck. Awesome, serene place to enjoy a morning coffee, chill after a long day or still be outside when it's raining. Beyond the kitchen is an office space, great for those zoom meetings. At the back of the house is a 5pce cheater ensuite leading to a large primary bedroom which easily fits a king size bed and a whole wall of closet space. On the third level find the cozy family room with gas fireplace, a great hang out spot. At the back you'll find the other primary bedroom complete with a massive 4 pce bath with a shower room you could party in. The lower level houses the utility room, storage and laundry area. Upgrades include most newer windows on the upper levels and durable vinyl plank flooring throughout. Outside, under the deck, is a handy storage area, and tiered grassy play areas for the kids. Double detached 20' x 22' garage comes with a heater. The rain chain at the front of the house is included, a great alternative to a plain downspout which drains toward the street.
Location
Province AB
County Calgary
Area Cal Zone N
Zoning R-C2
Direction S
Rooms
Other Rooms 1
Basement Finished, Full
Interior
Interior Features Ceiling Fan(s), Double Vanity, High Ceilings, Kitchen Island, Metal Counters, No Smoking Home
Heating Forced Air
Cooling Central Air
Flooring Linoleum, Tile, Vinyl Plank
Fireplaces Number 1
Fireplaces Type Family Room, Gas
Appliance Built-In Oven, Dishwasher, Gas Cooktop, Microwave, Refrigerator, Washer/Dryer, Window Coverings
Laundry In Basement
Exterior
Parking Features Double Garage Detached, Heated Garage
Garage Spaces 2.0
Garage Description Double Garage Detached, Heated Garage
Fence Fenced
Community Features Park, Playground, Schools Nearby, Shopping Nearby
Roof Type Asphalt Shingle
Porch Deck, Front Porch
Lot Frontage 40.62
Total Parking Spaces 2
Building
Lot Description Back Lane, Gazebo, Gentle Sloping, Rectangular Lot
Foundation Poured Concrete
Architectural Style 4 Level Split
Level or Stories 4 Level Split
Structure Type Vinyl Siding,Wood Frame
Others
Restrictions None Known
Tax ID 82881181
Ownership Private
Read Less Info
Want to know what your home might be worth? Contact us for a FREE valuation!

Our team is ready to help you sell your home for the highest possible price ASAP




