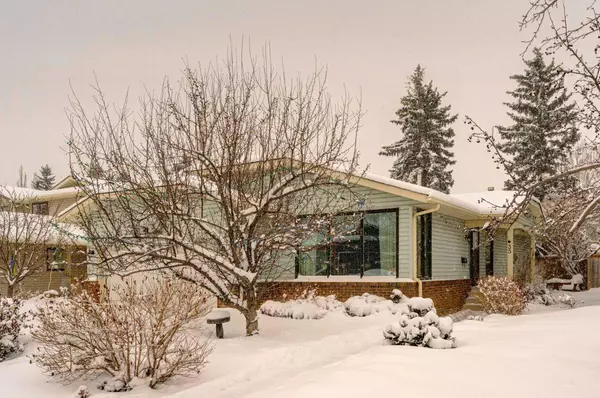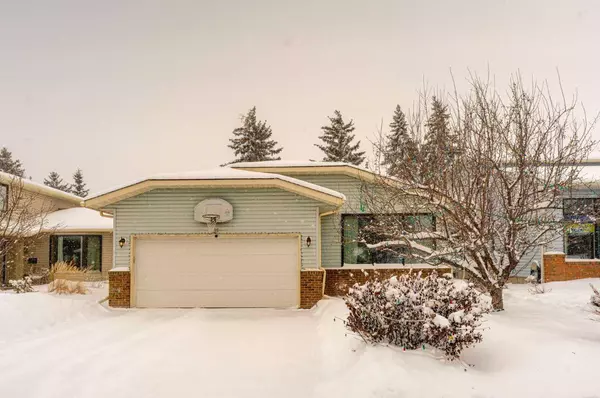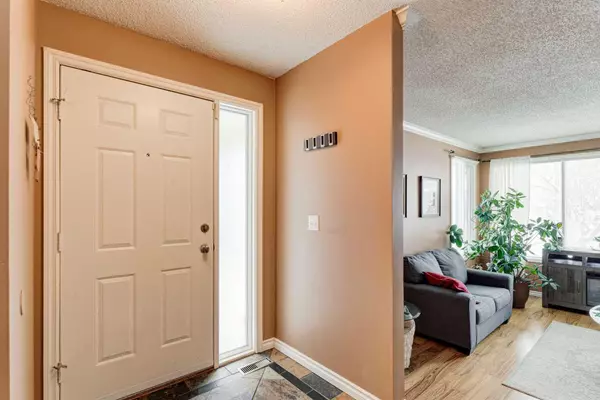For more information regarding the value of a property, please contact us for a free consultation.
Key Details
Sold Price $645,000
Property Type Single Family Home
Sub Type Detached
Listing Status Sold
Purchase Type For Sale
Square Footage 1,533 sqft
Price per Sqft $420
Subdivision Woodbine
MLS® Listing ID A2111481
Sold Date 03/18/24
Style Bungalow
Bedrooms 5
Full Baths 3
Originating Board Calgary
Year Built 1980
Annual Tax Amount $3,851
Tax Year 2023
Lot Size 5,425 Sqft
Acres 0.12
Property Description
Absolute pride of ownership in sought after family friendly Woodbine, Calgary!
+1500 sqft + bungalow-over 2,800 sqft + living space-total 5 bedrooms with ample living/recreation/storage space!
As you enter your cozy abode to the left you’ll find a sunken living room perfect for entertaining. To the right a formal dining area and Just a few steps away, the kitchen features a bright and spacious eating area with adjacent south/west facing family room and gas insert fire place. Enjoy the long Calgary summer evenings in your private back yard oasis complete with large 25’ X 16’ new deck, 14’ X 10’ gazebo complete with a shed to store your yard equipment. The low maintenance decorative stone yard allows you more time to enjoy tending to your manicured flower beds or relaxing among the natural beauty of apple, lilac, birch and spruce trees. The main floor features a master bedroom with 3-piece ensuite bathroom as well as two additional good sized bedrooms and 4-piece bathroom. The basement has a large open recreation room with vinyl plank flooring perfect to use as either a family room for movie nights or a games room. Additionally, the basement has a massive fourth bedroom perfect for use as a work out room and an additional fifth bedroom and 3-piece bathroom. Loads of storage space is a bonus. Close proximity to a variety of shopping options including Costco, Buffalo Run shopping centre, Woodbine Square. Walking distance to Public and Separate elementary schools and 5 minute drive to Stoney Trail ring road access!
Location
Province AB
County Calgary
Area Cal Zone S
Zoning R-C1
Direction N
Rooms
Other Rooms 1
Basement Finished, Full
Interior
Interior Features See Remarks
Heating Forced Air, Natural Gas
Cooling None
Flooring Carpet, Laminate, Tile, Vinyl
Fireplaces Number 1
Fireplaces Type Gas
Appliance Dishwasher, Refrigerator, Stove(s), Washer/Dryer
Laundry Lower Level
Exterior
Parking Features Double Garage Attached
Garage Spaces 2.0
Garage Description Double Garage Attached
Fence Fenced
Community Features Playground, Schools Nearby, Shopping Nearby, Sidewalks, Street Lights
Roof Type Asphalt Shingle
Porch Patio
Lot Frontage 49.22
Total Parking Spaces 4
Building
Lot Description Back Yard, Front Yard, Landscaped, Rectangular Lot
Foundation Poured Concrete
Architectural Style Bungalow
Level or Stories One
Structure Type Other
Others
Restrictions Call Lister
Tax ID 82850539
Ownership Private
Read Less Info
Want to know what your home might be worth? Contact us for a FREE valuation!

Our team is ready to help you sell your home for the highest possible price ASAP
GET MORE INFORMATION





