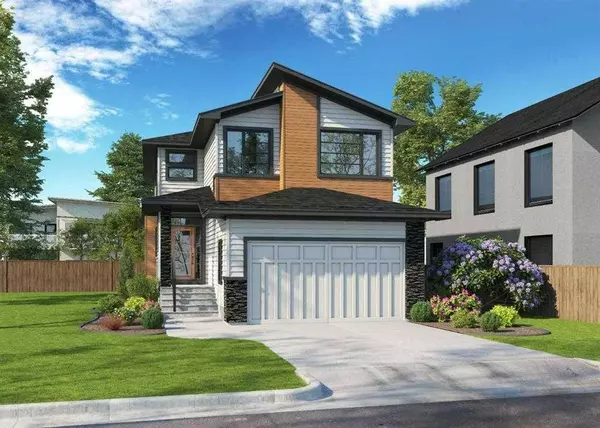For more information regarding the value of a property, please contact us for a free consultation.
Key Details
Sold Price $785,900
Property Type Single Family Home
Sub Type Detached
Listing Status Sold
Purchase Type For Sale
Square Footage 2,167 sqft
Price per Sqft $362
Subdivision Harmony
MLS® Listing ID A2108241
Sold Date 03/17/24
Style 2 Storey
Bedrooms 3
Full Baths 2
Half Baths 1
HOA Fees $150/mo
HOA Y/N 1
Originating Board Calgary
Year Built 2024
Annual Tax Amount $974
Tax Year 2023
Lot Size 4,351 Sqft
Acres 0.1
Property Description
Welcome to The Stonebrook II; presented by Broadview Homes. This beautiful brand new home is an ideal blend of open space and smart design. Filled with natural light, the main floor Kitchen and central island outfitted with a Stainless Steel Whirlpool Gourmet Kitchen Appliance Package. The kitchen opens to a large great Room with a feature Gas Fireplace and a spacious Dining Area. Of note on this level are the abundant storage options, with a walk-through Mud Room, front and rear closets, and large Walk-in-Pantry. This home features contemporary railing, luxury Vinyl Plank Flooring throughout Main floor, Granite countertops in Kitchen & Baths, Pot-lights and Soft-close cabinetry in the Kitchen, and Knockdown Ceilings throughout.
Upstairs, the gracious Primary includes a 5pc ensuite with double vanities, a deep soaking tub and a walk-in shower. The primary also features an over-sized Walk-in-Closet. The upper level consists of two more bedrooms and are located on the opposite side of the Bonus Room, full Main Bathroom, and convenient Laundry Room. This house is complete with 9' Basement ceilings, Upgraded 200 AMP Electrical Panel and 10' x 14' Concrete Patio are to be enjoyed as well. Hurry and book your showing at your brand new Broadview Home today.
Location
Province AB
County Rocky View County
Area Cal Zone Springbank
Zoning DC-129
Direction SE
Rooms
Other Rooms 1
Basement Full, Unfinished
Interior
Interior Features Double Vanity, High Ceilings, Kitchen Island, No Animal Home, No Smoking Home, Open Floorplan, Pantry, Recessed Lighting, Walk-In Closet(s)
Heating Forced Air
Cooling None
Flooring Carpet, Tile, Vinyl
Fireplaces Number 1
Fireplaces Type Gas
Appliance Dishwasher, Garage Control(s), Range Hood, Refrigerator, Stove(s)
Laundry Laundry Room, Upper Level
Exterior
Parking Features Double Garage Attached, Driveway, On Street
Garage Spaces 2.0
Garage Description Double Garage Attached, Driveway, On Street
Fence None
Community Features Lake, Park, Playground, Sidewalks, Street Lights
Amenities Available Other
Roof Type Asphalt Shingle
Porch Patio
Lot Frontage 40.19
Total Parking Spaces 5
Building
Lot Description Back Lane, Back Yard, Street Lighting, Rectangular Lot
Foundation Poured Concrete
Sewer Public Sewer
Water Public
Architectural Style 2 Storey
Level or Stories Two
Structure Type Vinyl Siding,Wood Frame
New Construction 1
Others
Restrictions None Known
Tax ID 84025690
Ownership Private
Read Less Info
Want to know what your home might be worth? Contact us for a FREE valuation!

Our team is ready to help you sell your home for the highest possible price ASAP




