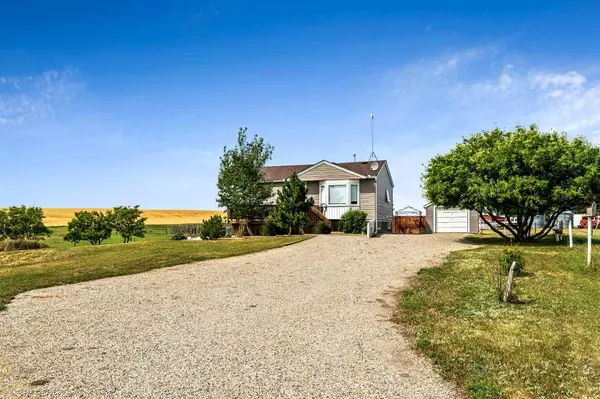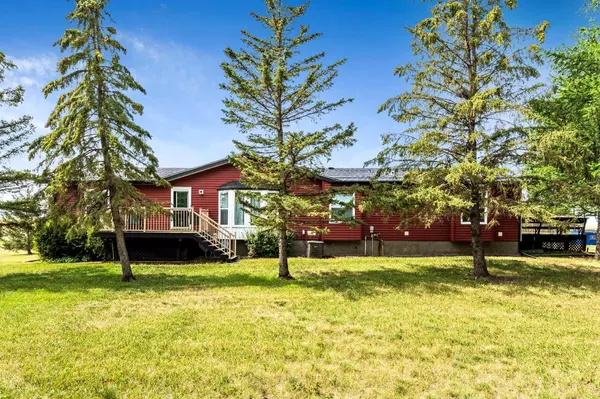For more information regarding the value of a property, please contact us for a free consultation.
Key Details
Sold Price $952,000
Property Type Single Family Home
Sub Type Detached
Listing Status Sold
Purchase Type For Sale
Square Footage 2,113 sqft
Price per Sqft $450
MLS® Listing ID A2103154
Sold Date 03/17/24
Style Acreage with Residence,Bungalow
Bedrooms 4
Full Baths 3
Originating Board Calgary
Year Built 1997
Tax Year 2023
Lot Size 15.610 Acres
Acres 15.61
Property Description
LIVE YOUR DREAM...15.6 Acres, 2 gorgeous houses, animal facilities, and just enough land. This is the perfect property!! The main house is over 2000 sq.ft. on the main level with four bedrooms, a large farmhouse kitchen, main floor laundry, a family room, and oh so many windows!! The entire main floor has been freshly painted, new vinyl plank flooring installed and the decks have been updated too!! The basement is partially developed with tons of storage and a 3 piece bathroom. The siding and asphalt shingles have been replaced in the last 5 years. Walk across the yard to the second dwelling which is super cozy and absolutely lovely. It offers an open floor plan, master bedroom on the main floor with a fully developed walkout basement. The lower level also includes a bedroom (no built in closet), a family room with huge west facing windows, and a 3 piece bath. This would be the perfect home for aging parents or newly married children that you want to help get started in their new life. The property is serene, beautiful and landscaped with low maintenance, natural material that has matured over the years. And if you want to explore the idea of a small hobby farm, there is fenced pasture, a large shelter with stalls for horses or cattle along with corrals and an automatic waterer. In addition to the oversized single garage, the main house area also includes two buildings set up for storage and workshop area, two sheds, while the second dwelling has a detached single car garage. Note: Each house is serviced with individual wells and septic systems. The entire property is fenced and well maintained. Book a showing and explore the possibilities!
Location
Province AB
County Wheatland County
Zoning AG
Direction E
Rooms
Other Rooms 1
Basement Full, Partially Finished
Interior
Interior Features Ceiling Fan(s), Central Vacuum, No Smoking Home, Pantry, Vinyl Windows, Walk-In Closet(s)
Heating Forced Air, Natural Gas
Cooling None
Flooring Vinyl Plank
Fireplaces Number 1
Fireplaces Type Family Room, Gas
Appliance Dishwasher, Electric Stove, Refrigerator, Washer/Dryer
Laundry Main Level
Exterior
Parking Features Additional Parking, Driveway, Oversized, Single Garage Detached
Garage Spaces 2.0
Garage Description Additional Parking, Driveway, Oversized, Single Garage Detached
Fence Cross Fenced, Fenced
Community Features None
Roof Type Asphalt Shingle
Porch Deck
Exposure E
Building
Lot Description Farm, Fruit Trees/Shrub(s), Lawn, Garden, Low Maintenance Landscape, No Neighbours Behind, Many Trees, Native Plants, Yard Lights, Pasture, Private, See Remarks
Building Description Vinyl Siding,Wood Frame, 2-Atco trailer type units used as a workshop & storage, pole shed with stalls, sheds for storage, 2-single car garages
Foundation Poured Concrete
Architectural Style Acreage with Residence, Bungalow
Level or Stories One
Structure Type Vinyl Siding,Wood Frame
Others
Restrictions Restrictive Covenant,Utility Right Of Way
Ownership Probate
Read Less Info
Want to know what your home might be worth? Contact us for a FREE valuation!

Our team is ready to help you sell your home for the highest possible price ASAP
GET MORE INFORMATION





