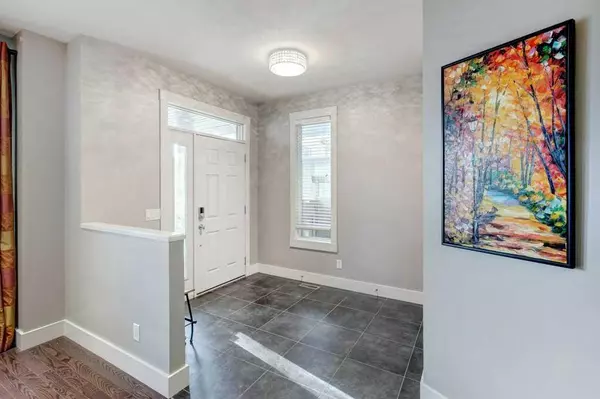For more information regarding the value of a property, please contact us for a free consultation.
Key Details
Sold Price $860,000
Property Type Single Family Home
Sub Type Semi Detached (Half Duplex)
Listing Status Sold
Purchase Type For Sale
Square Footage 2,271 sqft
Price per Sqft $378
Subdivision West Hillhurst
MLS® Listing ID A2103095
Sold Date 03/16/24
Style 2 Storey,Side by Side
Bedrooms 4
Full Baths 3
Half Baths 1
Originating Board Calgary
Year Built 2005
Annual Tax Amount $5,158
Tax Year 2023
Lot Size 3,595 Sqft
Acres 0.08
Property Description
Welcome to this outstanding 4-bedroom, 3.5-bath family home situated in the sought-after West Hillhurst Community! Spanning over 3,270 sqft across three levels, this custom-built residence offers a warm and welcoming atmosphere. As you step onto the main level, the open concept floor plan with 9-ft ceilings and large windows welcomes an abundance of natural light. The hardwood flooring adds an elegant touch, leading you to the adjacent formal dining room—a perfect space for family and friends to gather for a meal. The kitchen is a true highlight, showcasing stainless steel appliances, a gas stove, custom maple wood cabinetry with an updated backsplash, stunning granite countertops, a raised breakfast bar and a large center island with seating. The living room, illuminated by pot lighting and featuring a cozy gas fireplace, creates an inviting ambiance. The back mudroom provides a built-in bench and a walk-in closet. Heading to the upper level, a skylight brightens both the staircase and master ensuite. Three bedrooms with ample closet space await, with the master bedroom boasting soaring vaulted ceilings, a walk-in closet with built-ins, and a spa-like 5-piece ensuite. Imagine indulging in the heated floor tiles after a relaxing soak in the jetted tub or rejuvenating in the steam shower. The upper level also offers two other well-sized bedrooms, along with a 4-piece full bath and a convenient laundry room with a sink. The fully finished basement features heated polished acrylic floors, a rec room/family room with a wet bar, a 3-piece full bath, and an additional bedroom with two large closets for storage. The fully landscaped backyard includes mature trees, a shed, deck, and patio space. The deep lot provides ample space for kids to play and summer day enjoyment. Equipped with central air conditioning, an on-demand hot water tank, built-in speakers, and a double detached garage with a paved alleyway, this home offers both comfort and convenience. Located just minutes away from Kensington, the downtown core, schools, hospitals, and amenities, this is an exceptional opportunity not to be missed. Call today!
Location
Province AB
County Calgary
Area Cal Zone Cc
Zoning R-C2
Direction S
Rooms
Basement Finished, Full
Interior
Interior Features Breakfast Bar, Double Vanity, Granite Counters, High Ceilings, Jetted Tub, Kitchen Island, No Smoking Home, Open Floorplan, Pantry, Skylight(s), Tankless Hot Water, Vaulted Ceiling(s), Walk-In Closet(s), Wet Bar
Heating Forced Air, Natural Gas
Cooling Central Air
Flooring Carpet, Ceramic Tile, Hardwood
Fireplaces Number 1
Fireplaces Type Gas, Living Room, Mantle, Stone
Appliance Bar Fridge, Central Air Conditioner, Dishwasher, Dryer, Garage Control(s), Gas Stove, Range Hood, Refrigerator, Tankless Water Heater, Washer, Window Coverings
Laundry Laundry Room, Sink, Upper Level
Exterior
Garage Alley Access, Double Garage Detached, Garage Faces Rear, Paved
Garage Spaces 363.0
Garage Description Alley Access, Double Garage Detached, Garage Faces Rear, Paved
Fence Fenced
Community Features Park, Playground, Schools Nearby, Shopping Nearby
Roof Type Asphalt Shingle
Porch Front Porch, Patio
Lot Frontage 25.0
Exposure S
Total Parking Spaces 2
Building
Lot Description Back Lane, Back Yard, Landscaped, Street Lighting, Rectangular Lot, Treed
Foundation Poured Concrete
Architectural Style 2 Storey, Side by Side
Level or Stories Two
Structure Type Stone,Stucco,Wood Frame
Others
Restrictions None Known
Tax ID 83198734
Ownership Private
Read Less Info
Want to know what your home might be worth? Contact us for a FREE valuation!

Our team is ready to help you sell your home for the highest possible price ASAP
GET MORE INFORMATION





