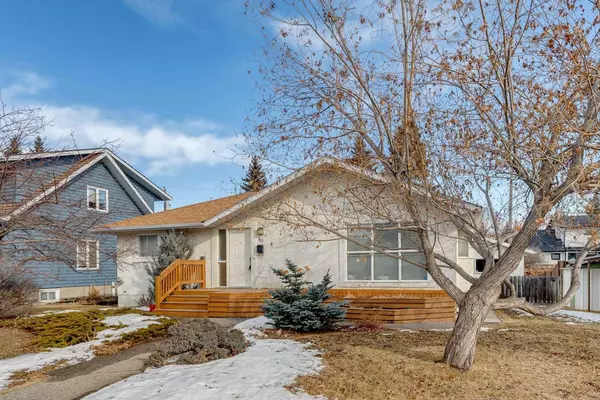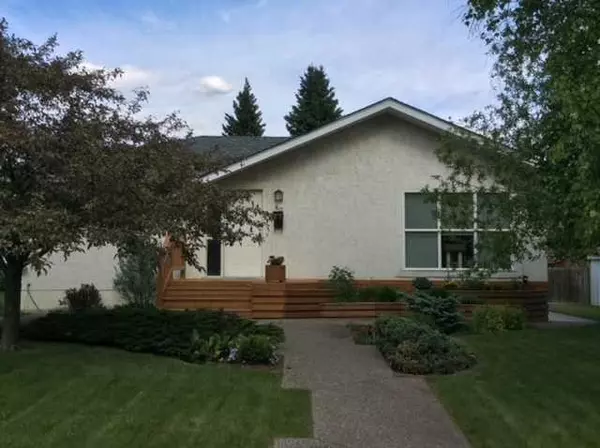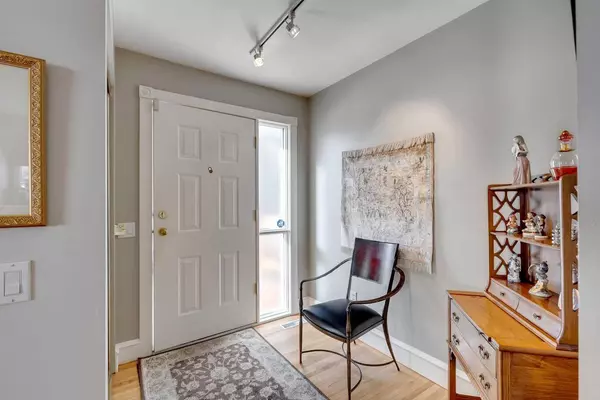For more information regarding the value of a property, please contact us for a free consultation.
Key Details
Sold Price $800,000
Property Type Single Family Home
Sub Type Detached
Listing Status Sold
Purchase Type For Sale
Square Footage 997 sqft
Price per Sqft $802
Subdivision Wildwood
MLS® Listing ID A2111388
Sold Date 03/16/24
Style Bungalow
Bedrooms 2
Full Baths 2
Originating Board Calgary
Year Built 1956
Annual Tax Amount $4,445
Tax Year 2023
Lot Size 6,027 Sqft
Acres 0.14
Property Description
This beautifully maintained bungalow rests on a quiet street in the heart of the highly sought after SW community of Wildwood. Offering the perfect blend of nature and urban living, this family-oriented community is surrounded by Edworthy Park, featuring spectacular walking and bicycle pathways, community centre with outdoor rink, pickleball/tennis, ballpark, schools and is a mere 10 minute commute to Calgary’s downtown core. This charming property was extensively renovated to the exterior walls in 1989 by a previous owner; an eminent Calgary kitchen/bath designer, which is reflected in the home’s clean lines, bright open concept, high end finishings and thoughtful touches throughout.
This unique gem offers a total of 1,785 sq ft of completed living space and awaits your personal touch, with ample space to create the home of your dreams. This home possesses timeless curb appeal and offers 2 bedrooms, 2 large bathrooms, a spacious and well-designed kitchen featuring Neff custom cabinetry, Liebherr integrated refrigerator, gas cooktop and other built-in high-end appliances, with plenty of thoughtful storage space overlooking the stunning rear garden. There is a large sunny front living room and dining room area with gleaming hardwood floors throughout. The main floor bedroom has a large adjacent bathroom boasting a jetted tub, steam shower & heat lamps. The lower level is complete with a large second bedroom, 3 piece bathroom and family/entertainment area with a cozy corner gas fireplace, and an abundance of storage in the mechanical room. The large, private East-facing fenced rear yard offers mature trees, garden, large single detached garage (wth loads of room for expansion), and rear patio for your enjoyment and entertaining. Complete with central air conditioning for your comfort on those warm summer evenings. Experience the advantages of living in a well-established neighbourhood with a strong sense of community where you can create lasting memories for years to come. An absolute must see!
Location
Province AB
County Calgary
Area Cal Zone W
Zoning R-C1
Direction W
Rooms
Basement Finished, Full
Interior
Interior Features Central Vacuum, Jetted Tub, Kitchen Island
Heating Fireplace(s), Forced Air
Cooling Central Air
Flooring Hardwood, Tile
Fireplaces Number 1
Fireplaces Type Basement, Gas
Appliance Built-In Refrigerator, Central Air Conditioner, Dishwasher, Dryer, Freezer, Garage Control(s), Garburator, Gas Cooktop, Microwave, Oven-Built-In, Range Hood, Washer, Window Coverings
Laundry In Basement
Exterior
Parking Features Single Garage Detached
Garage Spaces 1.0
Garage Description Single Garage Detached
Fence Fenced
Community Features Park, Playground, Schools Nearby, Shopping Nearby, Sidewalks, Street Lights, Walking/Bike Paths
Roof Type Asphalt Shingle
Porch Front Porch, Patio
Lot Frontage 60.0
Total Parking Spaces 1
Building
Lot Description Back Lane, Fruit Trees/Shrub(s), Garden, Landscaped, Rectangular Lot, Treed
Foundation Poured Concrete
Architectural Style Bungalow
Level or Stories One
Structure Type Stucco,Wood Frame
Others
Restrictions None Known
Tax ID 83192627
Ownership Private
Read Less Info
Want to know what your home might be worth? Contact us for a FREE valuation!

Our team is ready to help you sell your home for the highest possible price ASAP
GET MORE INFORMATION





