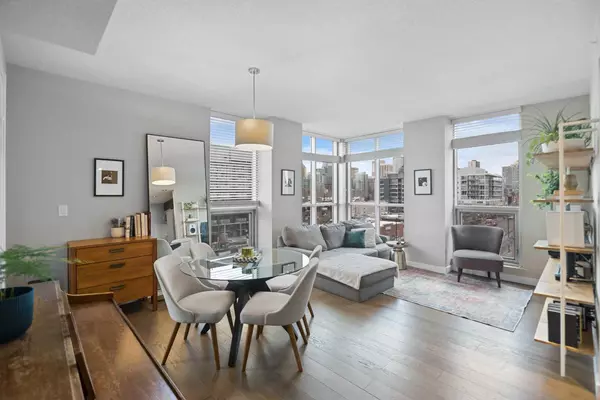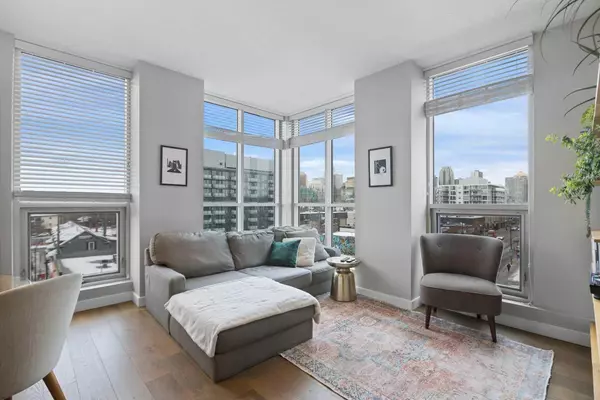For more information regarding the value of a property, please contact us for a free consultation.
Key Details
Sold Price $512,000
Property Type Condo
Sub Type Apartment
Listing Status Sold
Purchase Type For Sale
Square Footage 958 sqft
Price per Sqft $534
Subdivision Hillhurst
MLS® Listing ID A2109272
Sold Date 03/15/24
Style High-Rise (5+)
Bedrooms 2
Full Baths 2
Condo Fees $676/mo
Originating Board Calgary
Year Built 2014
Annual Tax Amount $3,174
Tax Year 2023
Property Description
Welcome to St. Johns on 10th! This beautiful 2-bedroom, 2-bathroom condo offers a dream residence in the dynamic heart of Kensington. A large corner unit, spanning over 900 sqft, with a well-planned layout. The living room, dining room, and kitchen area are flooded with natural light, the large windows also provide an amazing view of the downtown skyline. The kitchen boasts granite countertops and stainless steel appliances. The master bedroom is your personal haven, complete with its own three-piece ensuite bathroom and walk-in closet. Meanwhile, the second bedroom is just the right size – perfect for guests, family, or turning it into your home office. Rounding this unit out is a heated, secured, titled, underground parking spot with two visitor parking passes, secure storage locker, secure bike storage room, garburator, and in unit upgraded washer and dryer. Conveniently located just steps away from Kensington's premier dining, shopping, and amenities, as well as the scenic Riley Park, this home ensures unmatched accessibility. Nearby Bow River pathways, the C-train (one block away), SAIT/AUA (just up the hill), and the charming historic neighborhoods of Hillhurst and Sunnyside surround you. With an outstanding walk score of 97 and a bike score of 99, this location can’t be beat. Don’t miss out on the opportunity to call this urban oasis your new home!
Location
Province AB
County Calgary
Area Cal Zone Cc
Zoning DC
Direction S
Rooms
Other Rooms 1
Interior
Interior Features Elevator, Granite Counters, Kitchen Island, Walk-In Closet(s)
Heating Fan Coil, Natural Gas
Cooling Central Air
Flooring Carpet, Ceramic Tile, Hardwood
Appliance Dishwasher, Dryer, Electric Cooktop, Garburator, Microwave, Microwave Hood Fan, Oven-Built-In, Refrigerator, Washer, Window Coverings
Laundry In Unit
Exterior
Parking Features Heated Garage, Secured, Titled, Underground
Garage Description Heated Garage, Secured, Titled, Underground
Community Features Park, Playground, Pool, Schools Nearby, Shopping Nearby, Sidewalks, Street Lights, Tennis Court(s), Walking/Bike Paths
Amenities Available Elevator(s), Parking, Secured Parking, Storage, Visitor Parking
Porch Balcony(s)
Exposure E,SE
Total Parking Spaces 1
Building
Story 8
Foundation Poured Concrete
Architectural Style High-Rise (5+)
Level or Stories Single Level Unit
Structure Type Brick,Concrete
Others
HOA Fee Include Common Area Maintenance,Heat,Insurance,Professional Management,Reserve Fund Contributions,Sewer,Snow Removal,Water
Restrictions None Known,Pet Restrictions or Board approval Required,Pets Allowed
Ownership Private
Pets Allowed Restrictions, Yes
Read Less Info
Want to know what your home might be worth? Contact us for a FREE valuation!

Our team is ready to help you sell your home for the highest possible price ASAP
GET MORE INFORMATION





