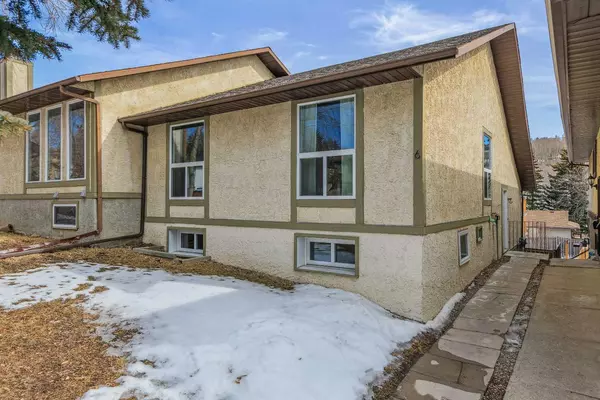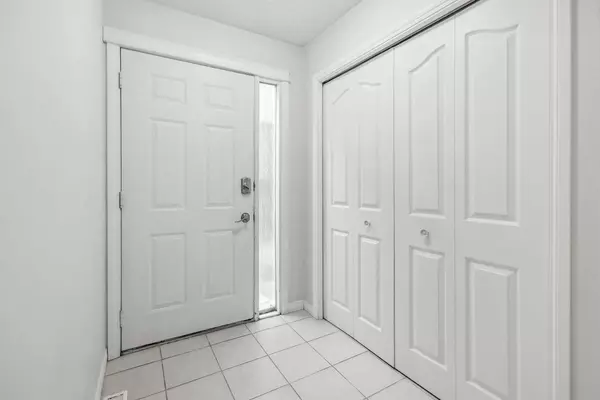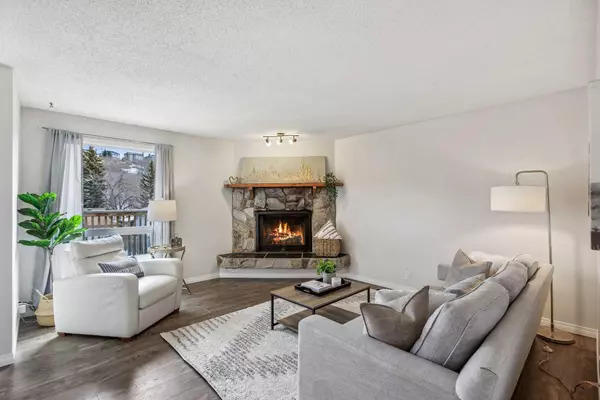For more information regarding the value of a property, please contact us for a free consultation.
Key Details
Sold Price $603,000
Property Type Single Family Home
Sub Type Semi Detached (Half Duplex)
Listing Status Sold
Purchase Type For Sale
Square Footage 1,081 sqft
Price per Sqft $557
Subdivision Edgemont
MLS® Listing ID A2114133
Sold Date 03/15/24
Style 4 Level Split,Side by Side
Bedrooms 5
Full Baths 2
Half Baths 1
HOA Fees $7/ann
HOA Y/N 1
Originating Board Calgary
Year Built 1979
Annual Tax Amount $2,520
Tax Year 2023
Lot Size 2,970 Sqft
Acres 0.07
Property Description
Welcome to this meticulously maintained 4-level split in the sought after community of Edgemont that features a walkout legal basement suite that is registered with the City of Calgary. The main floor features 3 beds and 1.5 bathrooms, large kitchen, family room and dining room that walks out onto a large deck. The amazing legal basement suite contains 2 beds, 1 bath and office with a well laid out kitchen and large family room. Equipped with full functioning kitchens in each unit and a shared laundry in the efficient common area, this is a great opportunity to live in one of the legal suites and rent out the other for a great mortgage helper. Each unit features their own separate furnaces and own separate hot water tanks. Both furnaces and both hot water tanks are brand new. Newer windows throughout, brand new laminate flooring downstairs, and newer laminate flooring upstairs, blown insulation in the attic to help with heat retention, this home is ripe for the picking! The main floor living space features a large east facing deck that has nice views of the Edgemont Hillside, what a place to enjoy coffee in the morning! The options for the young kids to attend the great elementary schools in the neighbourhood could be a driving force for you to purchase the property or know that renters want their kids to attend these schools and motivation will be high to rent this property. Close to public transit with the Dalhousie C-Train Station a 4 minute drive or 25 minute walk if you want to get your steps in. Also within striking distance is Nose Hill Park for beautiful walks, the Fitness Club is a stones throw away, and ease of access out west to the Rocky Mountains is a breeze. City of Calgary legal basement suite registration # 3968. Realtor related to seller.
Location
Province AB
County Calgary
Area Cal Zone Nw
Zoning R-C2
Direction W
Rooms
Other Rooms 1
Basement Separate/Exterior Entry, Finished, Full, Suite, Walk-Out To Grade
Interior
Interior Features Laminate Counters
Heating Fireplace(s), Forced Air, Wood
Cooling None
Flooring Carpet, Laminate, Linoleum, Tile
Fireplaces Number 1
Fireplaces Type Mantle, Raised Hearth, Wood Burning
Appliance Dishwasher, Dryer, Electric Oven, Refrigerator, Washer
Laundry Common Area
Exterior
Parking Features Outside, Parking Pad, Side By Side
Garage Description Outside, Parking Pad, Side By Side
Fence Partial
Community Features Other, Park, Playground, Pool, Schools Nearby, Shopping Nearby, Sidewalks, Street Lights, Tennis Court(s), Walking/Bike Paths
Amenities Available None
Roof Type Asphalt
Porch Deck
Lot Frontage 27.0
Total Parking Spaces 2
Building
Lot Description Back Lane, Back Yard, Rectangular Lot, Sloped Down, Views
Foundation Poured Concrete
Architectural Style 4 Level Split, Side by Side
Level or Stories 4 Level Split
Structure Type Wood Frame
Others
Restrictions None Known
Tax ID 82699463
Ownership Private
Read Less Info
Want to know what your home might be worth? Contact us for a FREE valuation!

Our team is ready to help you sell your home for the highest possible price ASAP
GET MORE INFORMATION





