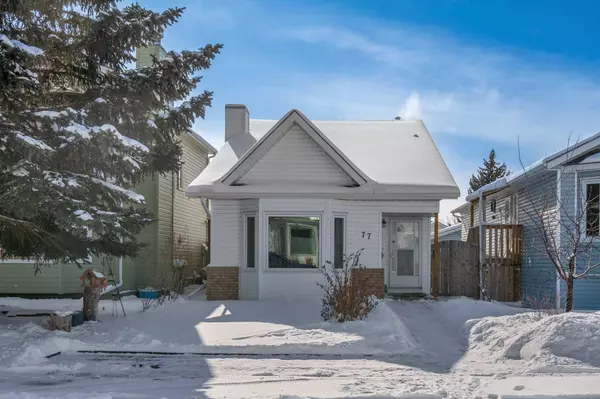For more information regarding the value of a property, please contact us for a free consultation.
Key Details
Sold Price $536,000
Property Type Single Family Home
Sub Type Detached
Listing Status Sold
Purchase Type For Sale
Square Footage 929 sqft
Price per Sqft $576
Subdivision Shawnessy
MLS® Listing ID A2112378
Sold Date 03/15/24
Style 3 Level Split
Bedrooms 4
Full Baths 2
Originating Board Calgary
Year Built 1989
Annual Tax Amount $2,346
Tax Year 2023
Lot Size 3,315 Sqft
Acres 0.08
Property Description
Welcome to your perfect family residence! With its prime location, this home offers unmatched convenience for your growing family. Step into the inviting main floor living room, where soaring vaulted ceilings create an atmosphere of spaciousness and elegance, perfect for relaxation and gatherings. With three bedrooms upstairs and a four-piece bathroom, everyone can enjoy their own private retreat. Downstairs, discover an additional bedroom and a convenient three-piece bathroom, perfect for guests or as a teenager's haven. A large rec room on the lower level has endless possibilities. The fully finished home includes new siding and freshly updated asphalt shingles, ensuring both durability and aesthetic appeal. Let the sunlight flood in through the 2012-installed windows as you relax in the cozy living spaces. Plus, a huge crawl space storage! Situated within walking distance to parks, shopping, and transit, this home offers unparalleled convenience. Step outside to the spacious south-facing yard, featuring a charming pergola, patio fire pit with ample space to build your dream garage. With its perfect blend of comfort and functionality, this home is ready to welcome your family's next chapter. Don't miss out on this opportunity to make it yours!
Location
Province AB
County Calgary
Area Cal Zone S
Zoning R-C2
Direction N
Rooms
Basement Finished, Full
Interior
Interior Features Ceiling Fan(s), High Ceilings
Heating Forced Air, Natural Gas
Cooling None
Flooring Ceramic Tile, Laminate
Appliance Dishwasher, Dryer, Electric Stove, Range Hood, Refrigerator, Washer/Dryer, Window Coverings
Laundry In Basement
Exterior
Parking Features Off Street, See Remarks
Garage Description Off Street, See Remarks
Fence Fenced
Community Features Park, Playground, Pool, Schools Nearby, Shopping Nearby, Street Lights, Walking/Bike Paths
Roof Type Asphalt Shingle
Porch Deck, Pergola
Lot Frontage 30.19
Exposure N,S
Total Parking Spaces 1
Building
Lot Description Back Lane
Foundation Poured Concrete
Architectural Style 3 Level Split
Level or Stories 3 Level Split
Structure Type Brick,Concrete,Vinyl Siding,Wood Frame
Others
Restrictions None Known
Tax ID 82969796
Ownership Private
Read Less Info
Want to know what your home might be worth? Contact us for a FREE valuation!

Our team is ready to help you sell your home for the highest possible price ASAP
GET MORE INFORMATION





