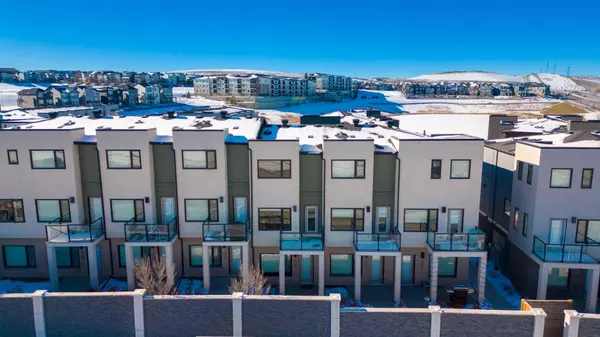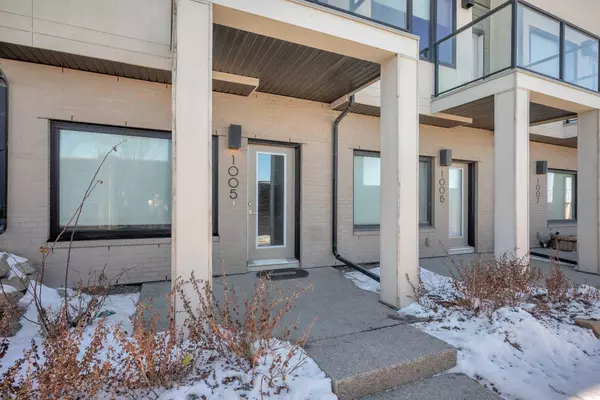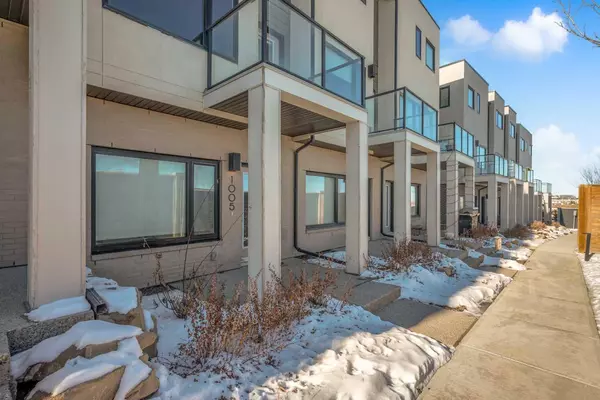For more information regarding the value of a property, please contact us for a free consultation.
Key Details
Sold Price $445,000
Property Type Townhouse
Sub Type Row/Townhouse
Listing Status Sold
Purchase Type For Sale
Square Footage 1,209 sqft
Price per Sqft $368
Subdivision Sherwood
MLS® Listing ID A2109184
Sold Date 03/14/24
Style 3 Storey
Bedrooms 2
Full Baths 2
Half Baths 1
Condo Fees $312
Originating Board Calgary
Year Built 2016
Annual Tax Amount $2,178
Tax Year 2023
Property Description
RARE OPPORTUNITY TO OWN THIS AMAZING UNIT IN HIGHLY SOUGHT AFTER COMMUNITY IN NW- this amazingly designed 1,209SQ FT WITH TANDEM ATTACHED GARAGE town home has plenty of room for the entire family to enjoy. THIS UNIT HAS A SPACIOUS BALCONY TO ENJOY THE SUNRISE & AMAZING VIEW, SUNSET FROM KITCHEN WITH VIEW OF THE POND. The lower floor has SPACIOUS ENTRY and attached garage including mechanical room. The main level has high ceilings with open floor plan comes with UPGRADED LAMINATE FLOORING, QUARTZ IN KITCHEN, STAINLESS STEEL APPLIANCES, SPACIOUS LIVING & DINNING AREA and 2-PC bathroom. The upper level has HIGH CEILING as well, spacious master suite offers a large closet and 3-piece en-suite bath. Also this floor includes an additional good-sized bedroom, full bath and laundry. WALKING DISTANCE TO T&T, WALMART, AND OTHER GREAT STORES IN SAGE HILL PLAZA. Easy access to Stoney Trail/Deerfoot/Airport, Cross Iron Mills, playgrounds, parks and Transit friendly. Don’t let this slip away, call your favorite realtor to book a showing.
Location
Province AB
County Calgary
Area Cal Zone N
Zoning M-1 d125
Direction E
Rooms
Other Rooms 1
Basement None
Interior
Interior Features Kitchen Island, Quartz Counters
Heating Forced Air
Cooling None
Flooring Carpet, Laminate, Linoleum
Appliance Dishwasher, Electric Range, Garage Control(s), Microwave Hood Fan, Refrigerator, Washer/Dryer, Window Coverings
Laundry Upper Level
Exterior
Parking Features Double Garage Attached
Garage Spaces 2.0
Garage Description Double Garage Attached
Fence None
Community Features Other
Amenities Available Visitor Parking
Roof Type Asphalt Shingle
Porch Balcony(s)
Total Parking Spaces 2
Building
Lot Description Interior Lot, Landscaped
Foundation Poured Concrete
Architectural Style 3 Storey
Level or Stories Three Or More
Structure Type Stone,Stucco
Others
HOA Fee Include Amenities of HOA/Condo
Restrictions Pet Restrictions or Board approval Required
Ownership Private
Pets Allowed Restrictions
Read Less Info
Want to know what your home might be worth? Contact us for a FREE valuation!

Our team is ready to help you sell your home for the highest possible price ASAP
GET MORE INFORMATION





