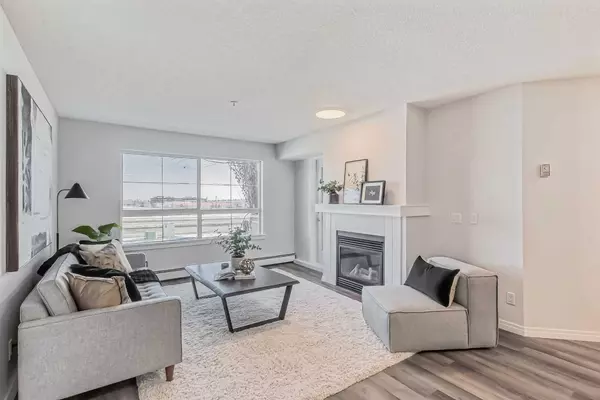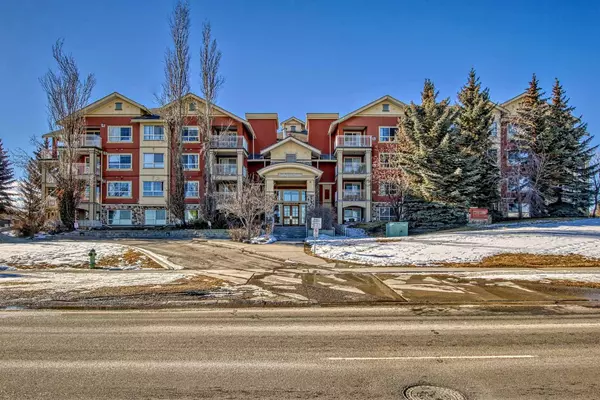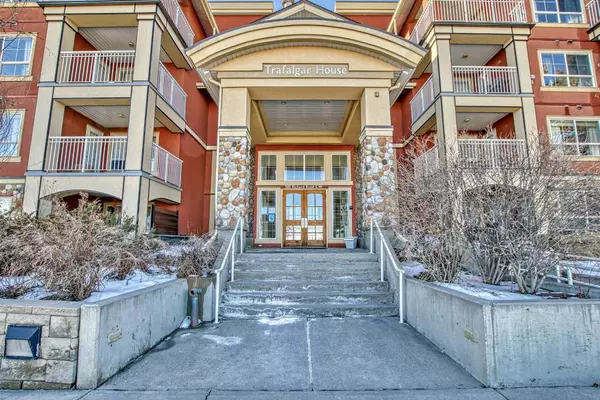For more information regarding the value of a property, please contact us for a free consultation.
Key Details
Sold Price $335,000
Property Type Condo
Sub Type Apartment
Listing Status Sold
Purchase Type For Sale
Square Footage 903 sqft
Price per Sqft $370
Subdivision Lincoln Park
MLS® Listing ID A2109426
Sold Date 03/14/24
Style Apartment
Bedrooms 2
Full Baths 2
Condo Fees $706/mo
Originating Board Calgary
Year Built 2002
Annual Tax Amount $1,245
Tax Year 2023
Property Description
Are you an investor or a first-time home buyer, this apartment is a fantastic opportunity that should not pass you by. This updated unit promises a lifestyle rich with comfort, convenience, and elegance. With over 900 square feet of well-designed living space, this two-bedroom, two-bathroom and a DEN gem offers a wonderful haven of tranquility for you and your family. Upon entering, you'll be greeted by a spacious and open floor plan, perfect for both daily living and entertaining guests and loved ones. The living area boasts an abundance of natural light, creating an inviting atmosphere where cherished memories will be made. It is complete with a fireplace for a cozy winter night. The modern kitchen with stainless-steel appliances is a chef's dream come true. The master bedroom is a tranquil retreat with a 4pcs ensuite, providing a perfect sanctuary after a long day. There is also a good-sized secondary bedroom. This home is truly move-in ready, allowing you to settle in with ease. By the entrance, is an the in-suite laundry, a practical addition that adds to the overall functionality of the apartment. Step outside onto your private balcony perfect for entertainment. Here you'll find a serene space for you to unwind, sip your morning coffee, or enjoy a meal. Imagine the possibilities this space holds for your personal touch. This apartment's convenient location is an undeniable asset. Close to schools, walkable distance to Mt Royal University. Close to Shopping eateries, that you can find everything you need within a stone's throw. Easy exit to Crowchild and Glenmore and quick access to Downtown Calgary. This will not last long.
Location
Province AB
County Calgary
Area Cal Zone W
Zoning M-C2
Direction E
Rooms
Other Rooms 1
Interior
Interior Features Breakfast Bar, Laminate Counters, Open Floorplan, Pantry, Walk-In Closet(s)
Heating Baseboard
Cooling None
Flooring Tile, Vinyl
Fireplaces Number 1
Fireplaces Type Gas
Appliance Dishwasher, Dryer, Electric Stove, Microwave Hood Fan, Refrigerator, Washer
Laundry In Unit
Exterior
Parking Features Heated Garage, Parkade, Titled, Underground
Garage Description Heated Garage, Parkade, Titled, Underground
Community Features Park, Playground, Schools Nearby, Shopping Nearby, Sidewalks, Street Lights
Amenities Available Fitness Center, Recreation Facilities, Recreation Room, Snow Removal, Trash
Porch Patio
Exposure E
Total Parking Spaces 1
Building
Story 4
Architectural Style Apartment
Level or Stories Single Level Unit
Structure Type Stone,Stucco,Wood Frame,Wood Siding
Others
HOA Fee Include Common Area Maintenance,Heat,Insurance,Professional Management,Reserve Fund Contributions,Snow Removal,Trash,Water
Restrictions Easement Registered On Title,Restrictive Covenant,Utility Right Of Way
Ownership Private
Pets Allowed Restrictions, Yes
Read Less Info
Want to know what your home might be worth? Contact us for a FREE valuation!

Our team is ready to help you sell your home for the highest possible price ASAP
GET MORE INFORMATION





