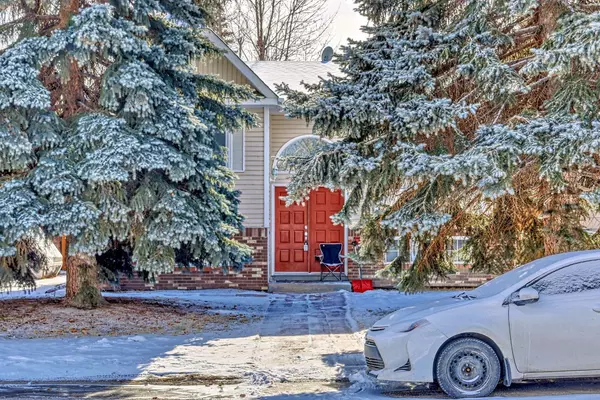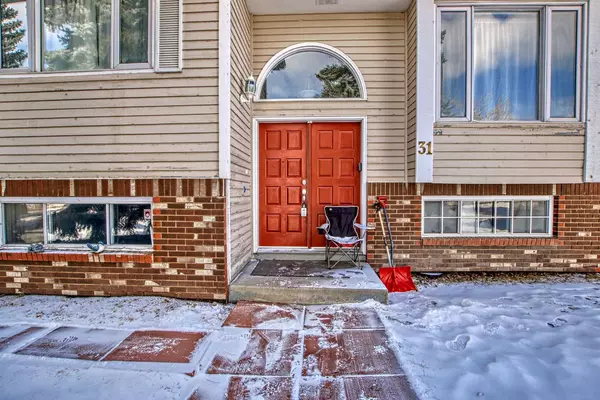For more information regarding the value of a property, please contact us for a free consultation.
Key Details
Sold Price $535,000
Property Type Single Family Home
Sub Type Detached
Listing Status Sold
Purchase Type For Sale
Square Footage 1,134 sqft
Price per Sqft $471
Subdivision Shawnessy
MLS® Listing ID A2110128
Sold Date 03/14/24
Style Bi-Level
Bedrooms 4
Full Baths 2
Half Baths 1
Originating Board Calgary
Year Built 1984
Annual Tax Amount $2,993
Tax Year 2023
Lot Size 4,886 Sqft
Acres 0.11
Property Description
This tastefully remodelled move in ready bi-level home has a total of 4 bedrooms and 2 1/2 baths. When you enter the home by main front door, there is a small landing. Up a few stairs is the front door of the upper unit and down a few stairs is the front door of the lower unit. The upper level has rich dark hardwood throughout the Living room. The huge kitchen with a dining area has sliding glass doors leading out to the large deck and fenced South facing back yard. There is a dog run with chain link fencing and a convenient tool shed for extra storage at the back of the property. The primary bedroom with a half bath en-suite, two more good sized bedrooms, a 3 piece bathroom and stacked washer/dryer complete this beautifully maintained upper floor. Downstairs is a fully developed basement with a large family room and a cozy wood burning fireplace. There is a big forth bedroom, 3 piece bath and a large utility room with another washer, dryer and sink plus more storage space. The lower level offers a bonus kitchen area with counter space, extra cabinets, a second fridge and sink making entertaining easy in this lovely family home. Located on a cul-de-sac, close to shopping, schools and transportation, this home needs a little freshing up on the exterior - however the interior is bright, clean and updated.
Location
Province AB
County Calgary
Area Cal Zone S
Zoning R-C1
Direction N
Rooms
Other Rooms 1
Basement Finished, Full, Suite
Interior
Interior Features No Animal Home, No Smoking Home
Heating Fireplace(s), Forced Air
Cooling None
Flooring Carpet, Hardwood, Laminate, Linoleum, Slate
Fireplaces Number 1
Fireplaces Type Basement, Brick Facing, Wood Burning
Appliance Dishwasher, Dryer, Electric Stove, Microwave, Range Hood, Refrigerator, Washer, Washer/Dryer Stacked, Window Coverings
Laundry Lower Level, Main Level
Exterior
Parking Features None, On Street
Garage Description None, On Street
Fence Fenced
Community Features Playground, Schools Nearby, Shopping Nearby, Sidewalks, Street Lights, Walking/Bike Paths
Roof Type Asphalt
Porch Deck
Lot Frontage 13.48
Building
Lot Description Back Yard, Cul-De-Sac, Dog Run Fenced In, Front Yard, Lawn, Landscaped, Level, Street Lighting, Rectangular Lot, Treed
Foundation Poured Concrete
Architectural Style Bi-Level
Level or Stories Bi-Level
Structure Type Brick,Wood Frame,Wood Siding
Others
Restrictions Restrictive Covenant,Utility Right Of Way
Tax ID 82754872
Ownership Private
Read Less Info
Want to know what your home might be worth? Contact us for a FREE valuation!

Our team is ready to help you sell your home for the highest possible price ASAP
GET MORE INFORMATION





