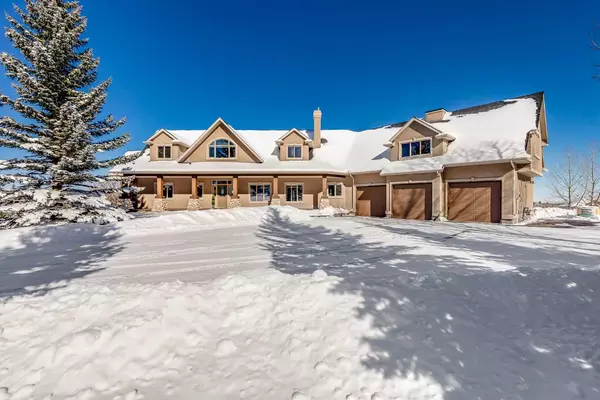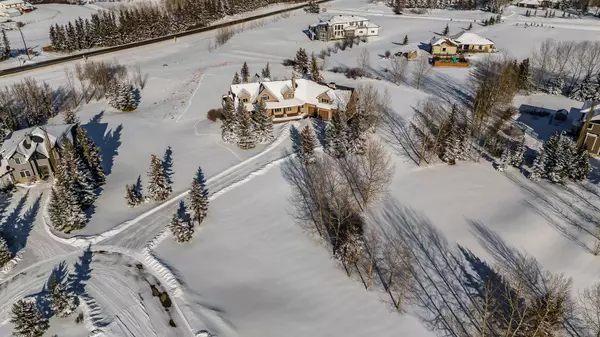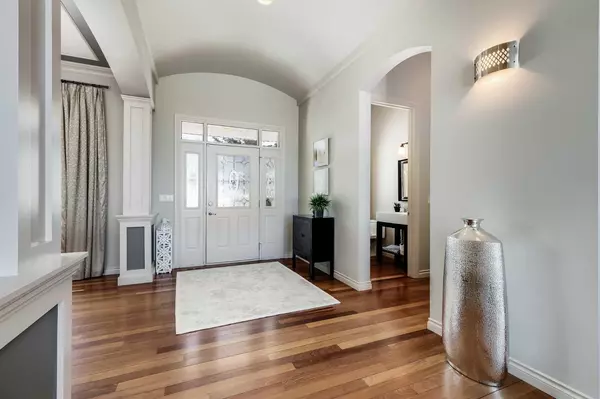For more information regarding the value of a property, please contact us for a free consultation.
Key Details
Sold Price $1,555,000
Property Type Single Family Home
Sub Type Detached
Listing Status Sold
Purchase Type For Sale
Square Footage 2,661 sqft
Price per Sqft $584
Subdivision Church Ranches
MLS® Listing ID A2112566
Sold Date 03/14/24
Style Acreage with Residence,Bungalow
Bedrooms 4
Full Baths 3
Half Baths 1
HOA Fees $95/ann
HOA Y/N 1
Originating Board Calgary
Year Built 2000
Annual Tax Amount $5,911
Tax Year 2023
Lot Size 1.980 Acres
Acres 1.98
Property Description
Enjoy privacy and elegance at its finest. This Church Ranches' bungalow is fully developed with over 4600 sq.ft. of custom details and function. Resting on 1.98 acres, the home features a paved private driveway leading to the oversized triple car garage (insulated, drywalled, heated + epoxy floor) and fully landscaped lot with a stunning yard including a gorgeous garden, walkway, and powered gazebo with outdoor patio (be sure to see seller's summer photos on this listing). The home has sprawling views of the valley and access to all that Church Ranches has to offer including 3 lakes, swimming, fishing, boating, beaches and miles of walking paths. The inside of this home will amaze you featuring; a barrel-vaulted ceiling in the grand foyer, floor-to-ceiling stone fireplace in the captivating living room, hardwood & tile flooring, 10' ceilings on the main, a formal dining room with tray ceiling detail, a gourmet kitchen with maple cabinetry, large Island, granite countertops, extensive pantry plus a large laundry/mud room with additional storage room. The breakfast nook is perfect for daily dining and leads to the extensive (covered & heated) composite deck overlooking the tranquil yard. The primary suite will accommodate all your furnishings & hosts a luxurious ensuite with jetted soaker tub, a tiled shower, 2 vanities & a generous walk-in closet. There is also an exquisite loft/family room overlooking the living room with views of the stunning surroundings. The lower walkout level is perfection with its in-floor heating, 9' ceiling, 3 generously sized bedrooms, 2 full bathrooms, a movie room with french doors, an impressive recreation/2nd family room, a full wet bar with games area, plus access to your stamped concrete patio. Further updates/upgrades include: newer furnace, tankless water heater & roof, & a dog run accessible from the garage. Homes like this rarely become available! Contact your favourite Realtor for a private viewing. Welcome Home!
Location
Province AB
County Rocky View County
Area Cal Zone Bearspaw
Zoning R1
Direction W
Rooms
Other Rooms 1
Basement Finished, Full, Walk-Out To Grade
Interior
Interior Features Bar, Built-in Features, Granite Counters, Kitchen Island, No Smoking Home, Soaking Tub, Storage, Vinyl Windows
Heating In Floor, Fireplace(s), Forced Air, Natural Gas
Cooling Central Air
Flooring Carpet, Ceramic Tile, Hardwood
Fireplaces Number 1
Fireplaces Type Gas
Appliance Other
Laundry Main Level
Exterior
Parking Features Garage Door Opener, Heated Garage, Insulated, Paved, Triple Garage Attached
Garage Spaces 3.0
Garage Description Garage Door Opener, Heated Garage, Insulated, Paved, Triple Garage Attached
Fence None
Community Features Fishing, Lake, Park, Schools Nearby, Street Lights, Walking/Bike Paths
Amenities Available Beach Access, Boating
Roof Type Asphalt Shingle
Porch Deck, Front Porch, Patio
Exposure W
Total Parking Spaces 8
Building
Lot Description Cul-De-Sac, Dog Run Fenced In, Gazebo, Lake, Front Yard, Garden, Landscaped, Street Lighting, Paved
Foundation Poured Concrete
Sewer Septic Field, Septic Tank
Water Co-operative
Architectural Style Acreage with Residence, Bungalow
Level or Stories One
Structure Type Stucco,Wood Frame
Others
Restrictions Architectural Guidelines,Restrictive Covenant
Tax ID 84009634
Ownership Private
Read Less Info
Want to know what your home might be worth? Contact us for a FREE valuation!

Our team is ready to help you sell your home for the highest possible price ASAP




