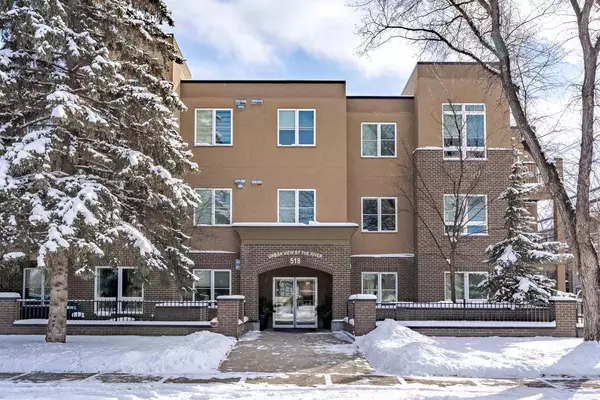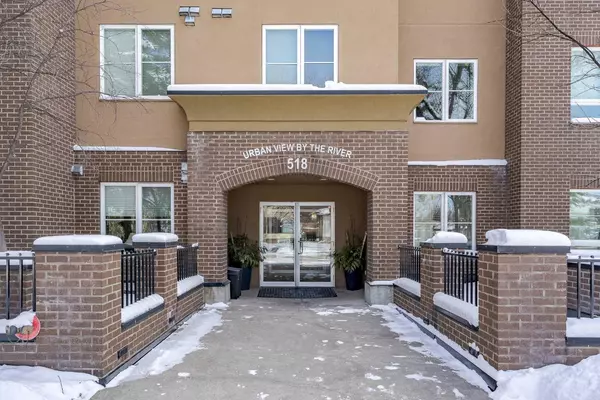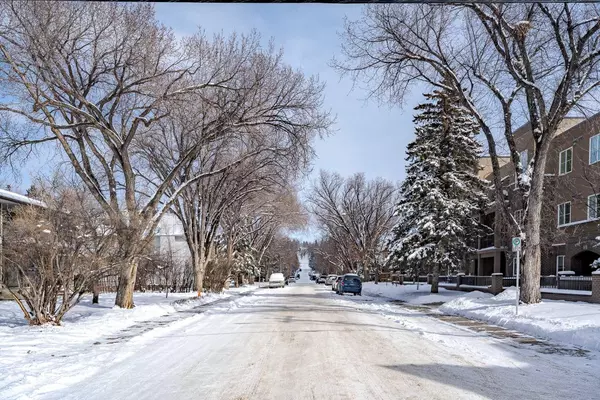For more information regarding the value of a property, please contact us for a free consultation.
Key Details
Sold Price $420,000
Property Type Condo
Sub Type Apartment
Listing Status Sold
Purchase Type For Sale
Square Footage 848 sqft
Price per Sqft $495
Subdivision Parkdale
MLS® Listing ID A2112370
Sold Date 03/14/24
Style Apartment
Bedrooms 2
Full Baths 2
Condo Fees $619/mo
Originating Board Calgary
Year Built 2009
Annual Tax Amount $1,797
Tax Year 2023
Property Description
Step into the sun-soaked paradise of this WEST-FACING 2 bed, 2 bath condo, nestled on a serene tree-lined street – it's like finding the pot of gold at the end of the rainbow! AMAZING opportunity for investors too - easily rentable to med students / hospital workers with the close proximity to the Foothills Hospital. Located just a hop, skip, and a jump away from the river, downtown Calgary, the University of Calgary, and even the Foothills Hospital – it's practically the VIP pass to an incredible location! This condo is not just a pretty face; it's a perfect 10/10, dressed to impress with a designer's touch. Picture this: 9ft CEILINGS, quartz counters, stainless steel appliances (because who wants boring appliances?), upgraded super-durable, high-quality laminate floors, and a classy tiled gas fireplace. But wait, there's more! Your car gets its own VIP treatment with a separately titled underground parking stall, and your stuff gets a great sized storage locker. And for your friends dropping by, there's oodles of street parking too! So, why wait? Dive into the real estate adventure now, and spend your summer living the good life by the river. Don't delay, call today!
Location
Province AB
County Calgary
Area Cal Zone Cc
Zoning M-C1
Direction NW
Rooms
Other Rooms 1
Interior
Interior Features Breakfast Bar, Closet Organizers, Open Floorplan, Pantry
Heating In Floor, Natural Gas
Cooling None
Flooring Laminate, Tile
Fireplaces Number 1
Fireplaces Type Gas
Appliance Dishwasher, Dryer, Electric Stove, Refrigerator, Washer, Window Coverings
Laundry In Unit
Exterior
Parking Features Heated Garage, Parkade, Stall, Titled, Underground
Garage Description Heated Garage, Parkade, Stall, Titled, Underground
Fence None
Community Features Park, Playground, Schools Nearby, Shopping Nearby, Sidewalks, Street Lights
Amenities Available Elevator(s), Playground, Storage
Porch Balcony(s)
Exposure W
Total Parking Spaces 1
Building
Lot Description Back Lane, Landscaped, Level, Private
Story 3
Architectural Style Apartment
Level or Stories Single Level Unit
Structure Type Brick,Stucco,Wood Frame
Others
HOA Fee Include Common Area Maintenance,Heat,Insurance,Professional Management,Reserve Fund Contributions,Sewer,Snow Removal,Water
Restrictions Utility Right Of Way
Ownership Private
Pets Allowed Restrictions, Yes
Read Less Info
Want to know what your home might be worth? Contact us for a FREE valuation!

Our team is ready to help you sell your home for the highest possible price ASAP
GET MORE INFORMATION





