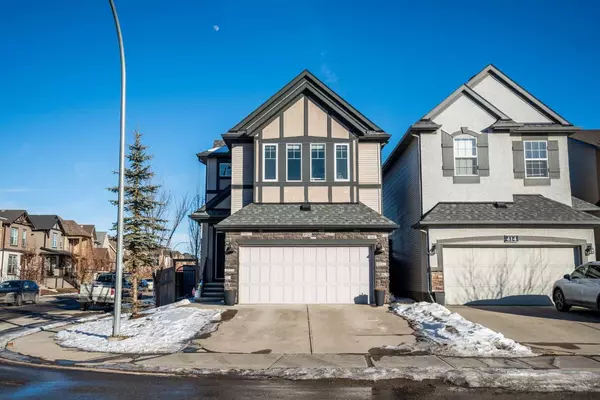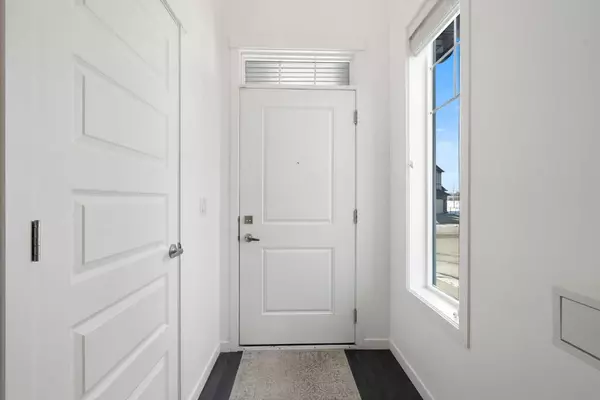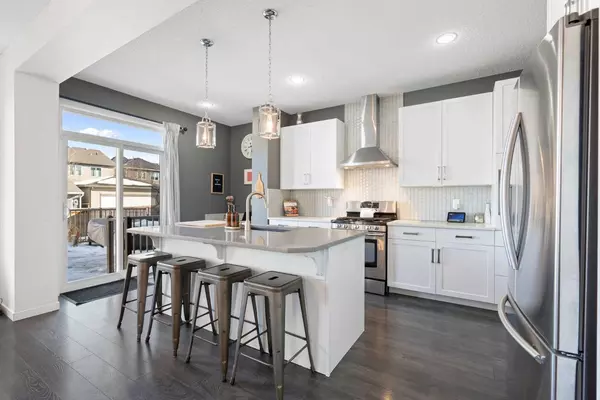For more information regarding the value of a property, please contact us for a free consultation.
Key Details
Sold Price $717,500
Property Type Single Family Home
Sub Type Detached
Listing Status Sold
Purchase Type For Sale
Square Footage 1,896 sqft
Price per Sqft $378
Subdivision Cranston
MLS® Listing ID A2109298
Sold Date 03/13/24
Style 2 Storey
Bedrooms 3
Full Baths 2
Half Baths 1
HOA Fees $15/ann
HOA Y/N 1
Originating Board Calgary
Year Built 2014
Annual Tax Amount $3,831
Tax Year 2023
Lot Size 4,165 Sqft
Acres 0.1
Property Description
Welcome to your dream family home, where every detail is designed with comfort and style in mind, set in the vibrant community of Cranston right across from a lovely green space and school. This corner lot gem shines with an abundance of natural light streaming through extra windows, ensuring a bright and cheerful environment for your family's daily adventures.
The heart of the home, the kitchen, is perfectly equipped for family meals and entertaining, boasting stainless steel appliances, a chic glass tile backsplash, and Caesarstone countertops. There's plenty of room for meal prep and storage, making cooking a breeze and keeping the family organized.
The open-concept main floor offers a spacious and welcoming area for family gatherings, playtime, and relaxation, creating a sense of grandeur and warmth throughout. Upstairs, the oversized master bedroom provides a peaceful retreat for parents, complete with a luxurious ensuite bathroom featuring designer touches.
The outdoor space is a family's paradise, with a fully fenced yard for safe play, low-maintenance landscaping including artificial turf for easy upkeep, and a massive deck and patio area for barbecues, birthday parties, or simply soaking up the summer sun. The garage is not just a place to park; it's an extension of the home, finished with durable epoxy floors and an electric heater for year-round use.
This home is more than just a place to live—it's a place for your family to grow, create memories, and enjoy every moment together in a setting of modern elegance and convenience.
Location
Province AB
County Calgary
Area Cal Zone Se
Zoning R-1N
Direction W
Rooms
Other Rooms 1
Basement Full, Unfinished
Interior
Interior Features Closet Organizers, Kitchen Island, No Smoking Home, Pantry, Quartz Counters, Vinyl Windows
Heating Central, Natural Gas
Cooling None
Flooring Carpet, Ceramic Tile, Laminate
Fireplaces Number 1
Fireplaces Type Gas, Living Room, Stone
Appliance Dishwasher, Dryer, Garage Control(s), Gas Stove, Microwave, Refrigerator, Washer, Window Coverings
Laundry Laundry Room, Upper Level
Exterior
Parking Features Concrete Driveway, Double Garage Attached, Garage Door Opener, Garage Faces Front, Heated Garage, Insulated
Garage Spaces 2.0
Garage Description Concrete Driveway, Double Garage Attached, Garage Door Opener, Garage Faces Front, Heated Garage, Insulated
Fence Fenced
Community Features Clubhouse, Schools Nearby, Shopping Nearby, Sidewalks, Street Lights
Amenities Available Clubhouse
Roof Type Asphalt Shingle
Porch Deck, Patio
Lot Frontage 41.47
Total Parking Spaces 4
Building
Lot Description Back Lane, Back Yard, Corner Lot, Landscaped, Rectangular Lot
Foundation Poured Concrete
Sewer Public Sewer
Water Public
Architectural Style 2 Storey
Level or Stories Two
Structure Type Wood Frame
Others
Restrictions Easement Registered On Title,Restrictive Covenant,See Remarks
Tax ID 82831787
Ownership Private
Read Less Info
Want to know what your home might be worth? Contact us for a FREE valuation!

Our team is ready to help you sell your home for the highest possible price ASAP
GET MORE INFORMATION





