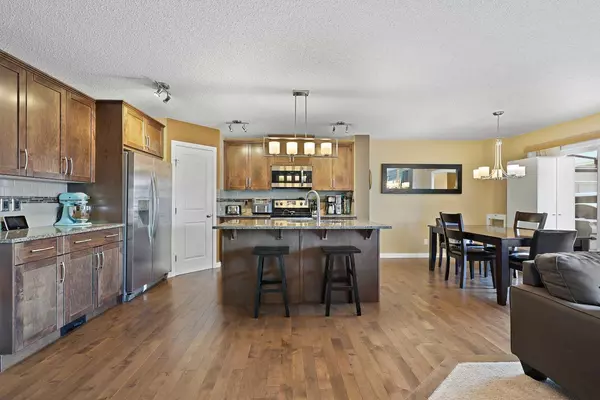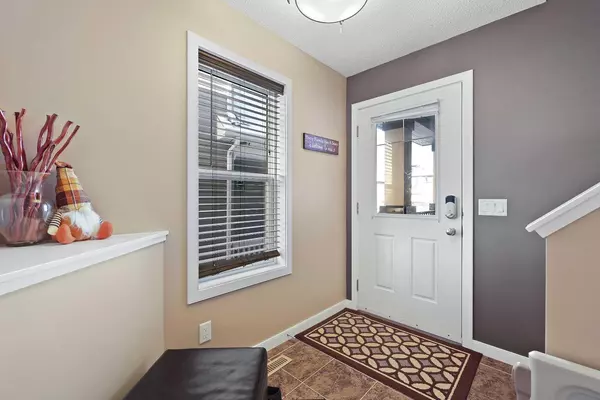For more information regarding the value of a property, please contact us for a free consultation.
Key Details
Sold Price $630,000
Property Type Single Family Home
Sub Type Detached
Listing Status Sold
Purchase Type For Sale
Square Footage 1,942 sqft
Price per Sqft $324
Subdivision Hillcrest
MLS® Listing ID A2105857
Sold Date 03/13/24
Style 2 Storey
Bedrooms 3
Full Baths 3
Half Baths 1
Originating Board Calgary
Year Built 2013
Annual Tax Amount $3,690
Tax Year 2023
Lot Size 3,650 Sqft
Acres 0.08
Property Description
Welcome to your dream home in the charming community of Hillcrest! This fully developed home boasts a blend of modern comforts and timeless elegance. Upon entering, you're greeted by an inviting open floor plan that seamlessly connects the living, dining, and kitchen areas. This layout is perfect for both everyday living and entertaining guests.
The heart of the home, the kitchen, is a chef's delight with sleek countertops, stainless steel appliances, ample cabinetry, and a convenient center island. The main level also features a cozy living area and a dining space with patio door for access to the backyard.
Upstairs, you're greeted by a spacious bonus room, an inviting space perfect for unwinding with loved ones after a busy day. The primary bedroom, complete with a luxurious 5-piece ensuite bathroom with two additional bedrooms on this level provide comfort and privacy, while an additional full bathroom ensures convenience for all.
Downstairs, the finished basement you'll discover a versatile space that can be tailored to suit your lifestyle. Whether you envision a home theater, a home gym, or a playroom for the kids, the possibilities are endless.
Outside, the property is nestled on a quiet street, offering tranquility and privacy. Yet, it's conveniently located close to schools, shops, and major roadways, ensuring easy access to all amenities and attractions. With its desirable location, thoughtful design, and abundance of features, this home truly has it all. Don't miss your chance to make it yours.
Location
Province AB
County Airdrie
Zoning R1-U
Direction NW
Rooms
Other Rooms 1
Basement Finished, Full
Interior
Interior Features Central Vacuum, Double Vanity, Granite Counters, Kitchen Island, No Smoking Home, Storage
Heating Forced Air
Cooling Central Air
Flooring Carpet, Hardwood, Linoleum
Appliance Dishwasher, Dryer, Electric Range, Microwave Hood Fan, Refrigerator, Washer, Window Coverings
Laundry Upper Level
Exterior
Parking Features Double Garage Attached, Double Garage Detached, Driveway, Garage Door Opener
Garage Spaces 2.0
Garage Description Double Garage Attached, Double Garage Detached, Driveway, Garage Door Opener
Fence Fenced
Community Features Playground, Schools Nearby, Shopping Nearby, Sidewalks, Walking/Bike Paths
Roof Type Asphalt Shingle
Porch Deck
Lot Frontage 32.09
Total Parking Spaces 4
Building
Lot Description Back Yard, Lawn, Interior Lot, Landscaped
Foundation Poured Concrete
Architectural Style 2 Storey
Level or Stories Two
Structure Type Vinyl Siding,Wood Frame
Others
Restrictions Airspace Restriction,Underground Utility Right of Way
Tax ID 84580447
Ownership Private
Read Less Info
Want to know what your home might be worth? Contact us for a FREE valuation!

Our team is ready to help you sell your home for the highest possible price ASAP




