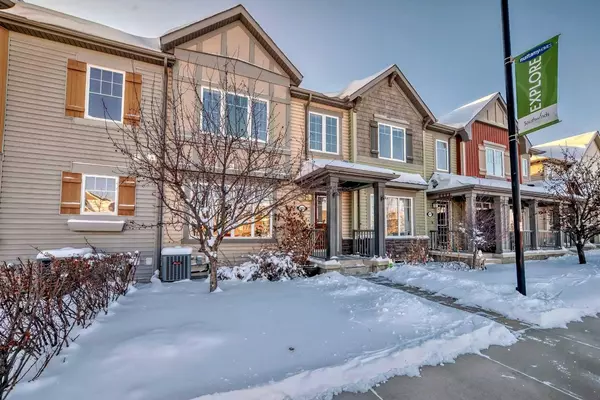For more information regarding the value of a property, please contact us for a free consultation.
Key Details
Sold Price $501,000
Property Type Townhouse
Sub Type Row/Townhouse
Listing Status Sold
Purchase Type For Sale
Square Footage 1,323 sqft
Price per Sqft $378
Subdivision Windsong
MLS® Listing ID A2112461
Sold Date 03/13/24
Style 2 Storey
Bedrooms 3
Full Baths 2
Half Baths 1
Originating Board Calgary
Year Built 2010
Annual Tax Amount $2,216
Tax Year 2023
Lot Size 1,300 Sqft
Acres 0.03
Property Description
Fantastic sought after 2 storey built by Mattamy Homes in family friendly Windsong. A beautiful floorplan boasting 3 good sized bedrooms upstairs plus a lovely Bonus Room as well. The Master bedroom has a 4 pce ensuite and a walkin closet. The two spare bedrooms share another full bathroom. There is a full size stacker washer/dryer upstairs and there is an added Bonus of having a full size washer & dryer in the basement as well! The Bonus Room is perfect for your family TV/Movie nights. Off the Bonus room you will love the huge private patio~ perfect for the BBQ and patio sets. The main floor is bright and open with loads of natural light, gleaming hardwood floors & upgraded paint & lights. The large living room has a big window and plenty of room for any sized furniture. The kitchen has black appliances, quartz countertops, upgraded backsplash & espresso Cabinets and drawers.The countertop overlooks the dining area and living room Off the kitchen is the dining area which has ample room for your dining room table set. The basement is unfinished but is roughed in for a full bathroom & you could fit a bedroom and family room down there as well. There is a 2nd laundry area in the basement & the washer/dryer is also included. The garage is a good sized double attached with room for both your vehicles & some storage. The house has central air conditioning which is great in the summer with the rear facing west. The front yard has turf so very low maintenance here. The best part? NO condo fees!!!
Location
Province AB
County Airdrie
Zoning R2-T
Direction E
Rooms
Other Rooms 1
Basement Full, Unfinished
Interior
Interior Features No Animal Home, No Smoking Home, Pantry, Walk-In Closet(s)
Heating Mid Efficiency, Forced Air, Natural Gas
Cooling Central Air
Flooring Carpet, Ceramic Tile, Hardwood, Linoleum
Appliance Central Air Conditioner, Dishwasher, Dryer, Electric Oven, Freezer, Garage Control(s), Garburator, Refrigerator, Washer, Washer/Dryer Stacked, Window Coverings
Laundry In Basement, Multiple Locations, Upper Level
Exterior
Parking Features Double Garage Attached, Garage Faces Rear
Garage Spaces 2.0
Garage Description Double Garage Attached, Garage Faces Rear
Fence None
Community Features Park, Playground, Schools Nearby, Shopping Nearby, Sidewalks, Street Lights, Walking/Bike Paths
Roof Type Asphalt Shingle
Porch Balcony(s)
Lot Frontage 19.82
Exposure E
Total Parking Spaces 2
Building
Lot Description Back Lane, Low Maintenance Landscape, Landscaped, Street Lighting
Foundation Poured Concrete
Architectural Style 2 Storey
Level or Stories Two
Structure Type Vinyl Siding
Others
Restrictions None Known
Tax ID 84575116
Ownership Private
Read Less Info
Want to know what your home might be worth? Contact us for a FREE valuation!

Our team is ready to help you sell your home for the highest possible price ASAP




