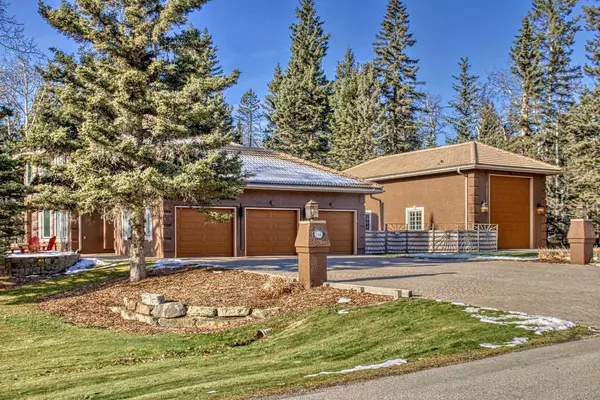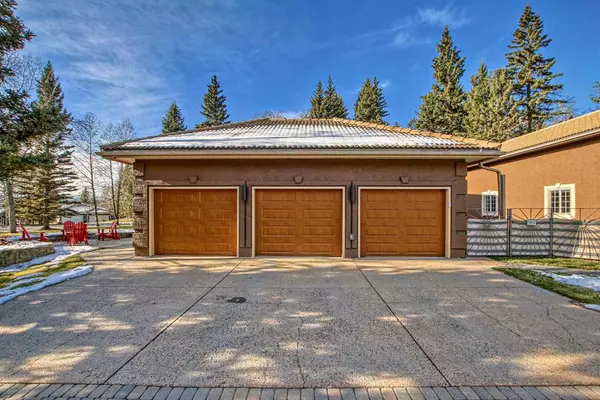For more information regarding the value of a property, please contact us for a free consultation.
Key Details
Sold Price $1,325,000
Property Type Single Family Home
Sub Type Detached
Listing Status Sold
Purchase Type For Sale
Square Footage 3,395 sqft
Price per Sqft $390
Subdivision Priddis Greens
MLS® Listing ID A2102395
Sold Date 03/13/24
Style 2 Storey,Acreage with Residence
Bedrooms 3
Full Baths 4
Half Baths 1
HOA Fees $87/mo
HOA Y/N 1
Originating Board Calgary
Year Built 1991
Annual Tax Amount $7,172
Tax Year 2023
Lot Size 1.010 Acres
Acres 1.01
Property Description
Welcome to this STUNNING, 3 Bedroom, 4.5 Bath Home in the sought after community of Priddis Greens! Over 5000 sq ft of LIVING space Nestled on a treed, corner lot of 1.01 acres. BONUS feature is a separate RV GARAGE with wash area and floor drains. Perfect for the Car Collector too! As you enter this home a calm, inviting warmth greets you. Notice the beautiful main floor hardwood, all recently refinished. On the left through the double French doors is your cozy living room with wood burning Fireplace and a beautiful view of the grounds. To the right of the foyer is a formal dining room OR office with double French Doors for added privacy. The Herringbone Design hardwood floor is gorgeous! There is a front hall closet and a 1/2 bath just off the main foyer. Entering into the OPEN CONCEPT Kitchen and sunken Great Room you can't help but notice the expansive deck outside and forest. The Kitchen boasts an island with Gas Cooktop, Granite counters , and cabinets. SS DOUBLE WALL OVENS, warming drawer, double door fridge with freezer, dishwasher, garbage compacter and garburator make this kitchen a Gourmet Cook's paradise. The White Porcelain Farm Sink adds a bit of country charm. There is also a corner pantry, wall pantry and built in desk area cleverly hidden behind cabinet doors. Step out the Garden doors to an enclosed deck and yard with a perennials, herb garden and a grass area. Back inside, the Great Room is a perfect size for entertaining and the Gas Fireplace adds warmth and is a stunning feature. The main floor is finished off with a laundry room and entrance to the HEATED TRIPLE car GARAGE. Upstairs the flooring has all been redone with Engineered Hickory Hardwood. The Primary Bedroom has a beautiful front view and comes with two walk in closets complete with built in cabinetry. A 5 piece En Suite. is the perfect space to Soak away the day in the deep, jet tub or enjoy a nice STEAM SHOWER, and the HEATED flooring is such a treat! There are 2 more bedrooms on this upper level with their own 4 pce en suites perfect for guests. The 4th room upstairs can be a den, sitting room, craft room what ever you would like. The lower level is FULLY FINISHED with brand new carpet and paint. Perfect Recreation area for fun and games! Imagine what the FLEX room with it's own 3 pce bath can be. Plenty of storage space and access to the garage also! It is an easy walk or ride on a golf cart to Priddis Greens Clubhouse where you can enjoy a round of golf or dine in the Grandview Dining room. In the winter the cart paths are groomed for Cross Country Skiing and walking. Bragg Creek is 20 minutes to the west and South Calgary, Stoney Trail is 20 Minutes east. Easy access to Kananaskis county and the Rockies. Much has been done to this home over the past year from New Paint, Flooring, Carpet on the stairs, ALL new triple pane WINDOWS, new PVC water pipe throughout and much more to make this home MOVE IN READY! View Today Live here Tomorrow!
Location
Province AB
County Foothills County
Zoning RC
Direction S
Rooms
Other Rooms 1
Basement Finished, Full
Interior
Interior Features Bookcases, Built-in Features, Central Vacuum, Closet Organizers, Double Vanity, Granite Counters, Jetted Tub, Kitchen Island, No Smoking Home, See Remarks, Skylight(s), Soaking Tub, Vinyl Windows, Walk-In Closet(s)
Heating Fireplace(s), Forced Air, Natural Gas
Cooling Central Air
Flooring Carpet, Ceramic Tile, Hardwood
Fireplaces Number 3
Fireplaces Type Basement, Gas, Great Room, Living Room, Wood Burning
Appliance Built-In Oven, Central Air Conditioner, Dishwasher, Double Oven, Garage Control(s), Garburator, Gas Cooktop, Trash Compactor, Washer/Dryer, Window Coverings
Laundry Laundry Room, Main Level
Exterior
Parking Features Additional Parking, Block Driveway, Garage Door Opener, Garage Faces Side, Heated Garage, Insulated, Oversized, RV Garage, See Remarks, Tandem, Triple Garage Attached
Garage Spaces 6.0
Garage Description Additional Parking, Block Driveway, Garage Door Opener, Garage Faces Side, Heated Garage, Insulated, Oversized, RV Garage, See Remarks, Tandem, Triple Garage Attached
Fence Partial
Community Features Clubhouse, Golf, Walking/Bike Paths
Amenities Available Clubhouse
Roof Type Clay Tile
Porch Deck, Enclosed, Patio, See Remarks
Exposure SE
Total Parking Spaces 6
Building
Lot Description Backs on to Park/Green Space, Close to Clubhouse, Corner Lot, Landscaped, Many Trees, Underground Sprinklers, Wooded
Foundation Poured Concrete
Architectural Style 2 Storey, Acreage with Residence
Level or Stories Two
Structure Type Stucco,Wood Frame
Others
Restrictions Architectural Guidelines,Pet Restrictions or Board approval Required
Tax ID 83986256
Ownership Private
Read Less Info
Want to know what your home might be worth? Contact us for a FREE valuation!

Our team is ready to help you sell your home for the highest possible price ASAP




