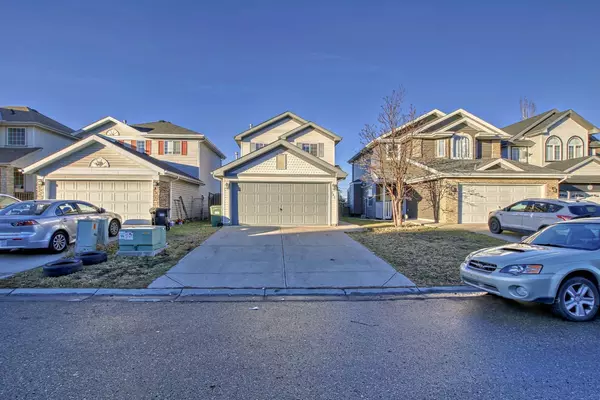For more information regarding the value of a property, please contact us for a free consultation.
Key Details
Sold Price $556,786
Property Type Single Family Home
Sub Type Detached
Listing Status Sold
Purchase Type For Sale
Square Footage 1,249 sqft
Price per Sqft $445
Subdivision Chaparral
MLS® Listing ID A2099338
Sold Date 03/12/24
Style 2 Storey
Bedrooms 3
Full Baths 2
Half Baths 1
Originating Board Calgary
Year Built 1999
Annual Tax Amount $2,500
Tax Year 2023
Lot Size 3,788 Sqft
Acres 0.09
Property Description
Welcome to your dream home in the family-friendly community of Chaparral! This 3-bedroom, 2.5-bathroom gem boasts over 1734 sq ft of developed living space, offering the perfect blend of comfort and style. The main floor is laid out perfectly for entertaining showcasing an inviting Living/Great Room, Large kitchen with AMPLE cabinets, STAINLESS STEEL APPLIANCES, a sizeable Eating Area with a door leading to a GENEROUS SIZED 21 x 16 foot deck where you can enjoy picturesque views of the green space. Deck also comes equipped with a convenient gas BBQ hookup for those summer bbq's. The main floor is complete with a powder room, seamlessly connected to the laundry room with ample storage shelves. Upstairs you will find the oversized primary suite designed with abundant space for a king-sized bed set featuring his and hers closets. 2 additional bedrooms conveniently located apart from the primary bedroom for extra privacy and a 4pc bathroom completes the upstairs. Downstairs, the finished basement unveils a welcoming recreation room, perfect for entertainment with a projector setup and a 4 pce bathroom. This freshly painted move-in ready home is a haven of comfort and style, nestled in a SERENE setting, backing onto lush GREEN SPACE and in close proximity to the ravine and Fish Creek Park. Conveniently located near major roads, including Stoney Trail and the 2A, and offers easy access to a wide range of amenities as well as Blue Devil Golf Course, Lake Sikome, Fish Creek Park, and the Bow River. Call to view today!
Location
Province AB
County Calgary
Area Cal Zone S
Zoning R-1N
Direction S
Rooms
Basement Finished, Full
Interior
Interior Features No Animal Home, No Smoking Home
Heating Forced Air, Natural Gas
Cooling None
Flooring Carpet, Ceramic Tile
Appliance Dishwasher, Electric Stove, Microwave, Range Hood, Refrigerator, Window Coverings
Laundry Main Level
Exterior
Parking Features Double Garage Attached
Garage Spaces 2.0
Garage Description Double Garage Attached
Fence Fenced
Community Features Park, Playground, Schools Nearby, Shopping Nearby, Sidewalks, Street Lights, Walking/Bike Paths
Roof Type Asphalt Shingle
Porch Deck
Lot Frontage 33.99
Exposure S
Total Parking Spaces 4
Building
Lot Description Back Yard, Backs on to Park/Green Space, Gazebo, Landscaped, Level, Street Lighting, Private, Rectangular Lot
Foundation Poured Concrete
Architectural Style 2 Storey
Level or Stories Two
Structure Type Vinyl Siding,Wood Frame
Others
Restrictions None Known
Tax ID 82786013
Ownership Private
Read Less Info
Want to know what your home might be worth? Contact us for a FREE valuation!

Our team is ready to help you sell your home for the highest possible price ASAP




