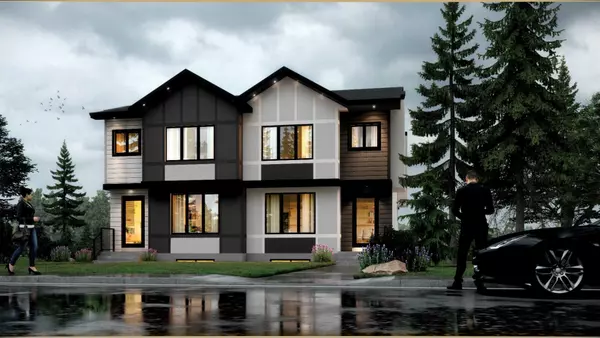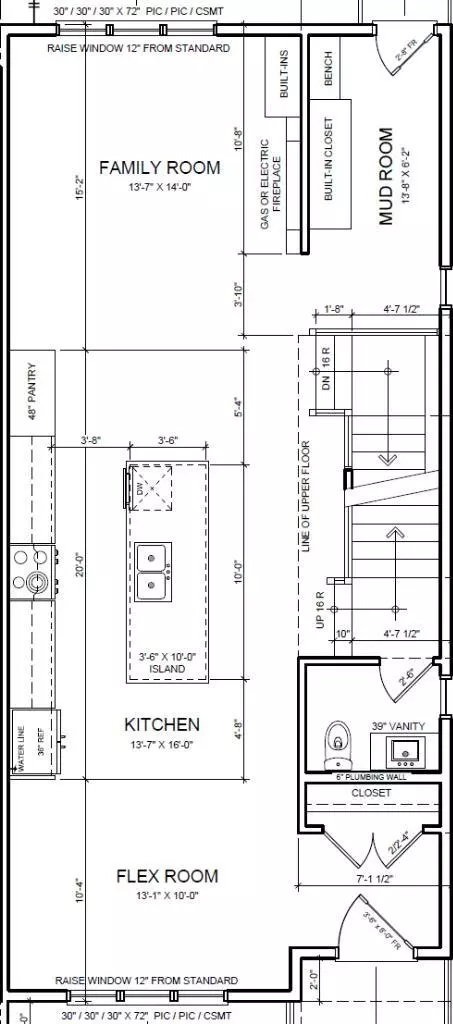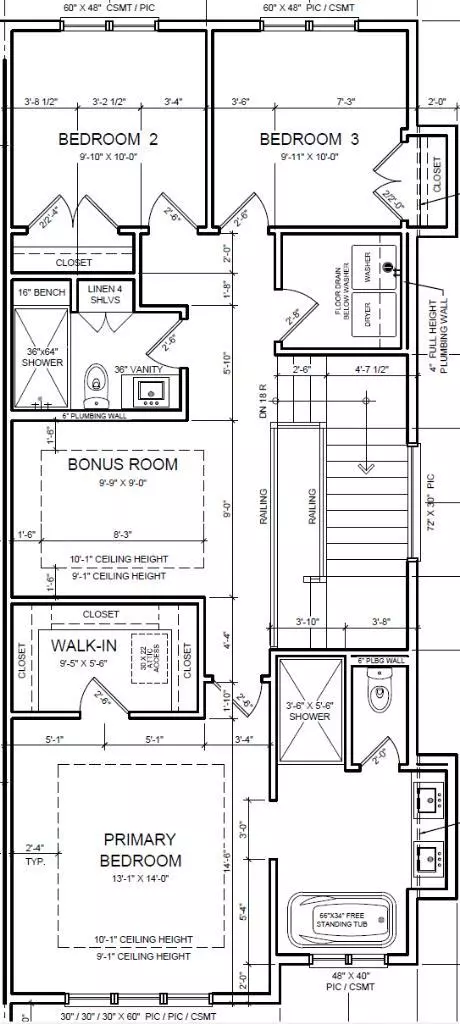For more information regarding the value of a property, please contact us for a free consultation.
Key Details
Sold Price $835,000
Property Type Single Family Home
Sub Type Semi Detached (Half Duplex)
Listing Status Sold
Purchase Type For Sale
Square Footage 1,989 sqft
Price per Sqft $419
Subdivision Bowness
MLS® Listing ID A2103347
Sold Date 03/11/24
Style 2 Storey,Side by Side
Bedrooms 5
Full Baths 3
Half Baths 1
Originating Board Calgary
Year Built 2023
Annual Tax Amount $2,395
Tax Year 2023
Lot Size 5,995 Sqft
Acres 0.14
Property Description
Discover the epitome of exceptional living in this impeccably located home! Nestled on a serene street, mere steps from the enchanting Bowness Park and neighboring a school, this residence is a haven of tranquility. Boasting an expansive 2700sqft of living space, this 5-bed, 3.5-bath marvel is a testament to luxury and comfort. Prepare to be captivated by the myriad of upgrades that adorn this home. A stainless steel Kitchen Aid package featuring a built-in wall oven & microwave, double-door fridge with a waterline, dishwasher, custom canopy hood fan, and an LG front-load washer/dryer showcase the dedication to refined living. Step into the main level, where an open modern concept unfolds, featuring a spacious formal dining area, a large kitchen island with custom cabinets, a pantry, quartz countertops, pull-outs, under cabinet lighting, and more. The living room on this level is a retreat in itself, adorned with custom cabinets, a fireplace, and a custom mudroom with a bench & built-ins. Ascend to the upper level, where two spacious bedrooms, a laundry room with a sink, a main bath, and a bonus room with a tray ceiling offering 10ft height await. The master suite is a sanctuary with tray ceilings at 10ft height, a vast custom walk-in closet with built-ins, and a master ensuite featuring a freestanding tub, double vanity, and a custom-tiled shower. The fully developed basement adds another layer of indulgence with a substantial rec room boasting a wet bar, a full bath with a stand-up shower, and two additional bedrooms. The upgrades extend outdoors with exposed aggregate steps, a concrete patio, fully landscaped, new fencing, and a gas line to the garage & BBQ. Noteworthy features include 9ft ceilings on all levels, flat painted ceilings on the main & upper levels, knockdown ceilings in the basement, smart home security wiring for cameras & built-in speakers, upgraded lights package, Delta faucets, , central vac rough in, AC rough-in, CAT 5 wiring for TVs with additional outlets throughout. Revel in the luxury of 8ft doors throughout the home with high ceilings, creating an ambiance of grandeur. This residence is a testament to meticulous craftsmanship, blending contemporary aesthetics with intelligent design. Elevate your lifestyle in this extraordinary home – seize the opportunity before it's gone! Next door unit 8714 is currently available as well!
Location
Province AB
County Calgary
Area Cal Zone Nw
Zoning R-C2
Direction S
Rooms
Other Rooms 1
Basement Finished, Full
Interior
Interior Features Bar, Built-in Features, Central Vacuum, Closet Organizers, Double Vanity, High Ceilings, Kitchen Island, No Animal Home, No Smoking Home, Pantry, Quartz Counters, See Remarks, Smart Home, Sump Pump(s), Tray Ceiling(s), Vinyl Windows, Wet Bar, Wired for Data, Wired for Sound
Heating Fireplace(s), Forced Air
Cooling Rough-In
Flooring Carpet, Subfloor, Hardwood, Tile
Fireplaces Number 1
Fireplaces Type Gas, Living Room, Mantle, Stone, Tile
Appliance Bar Fridge, Built-In Oven, Dishwasher, Garage Control(s), Gas Cooktop, Humidifier, Microwave, Range Hood, Refrigerator, Washer/Dryer Stacked
Laundry Upper Level
Exterior
Parking Features Alley Access, Double Garage Detached, Garage Door Opener
Garage Spaces 2.0
Garage Description Alley Access, Double Garage Detached, Garage Door Opener
Fence Fenced
Community Features Clubhouse, Fishing, Park, Playground, Schools Nearby, Shopping Nearby, Sidewalks, Street Lights, Walking/Bike Paths
Roof Type Asphalt Shingle
Porch Patio, Porch
Lot Frontage 25.0
Total Parking Spaces 2
Building
Lot Description Back Lane, City Lot, Front Yard, Lawn, Street Lighting, Rectangular Lot
Foundation Poured Concrete
Architectural Style 2 Storey, Side by Side
Level or Stories Two
Structure Type Cement Fiber Board,Silent Floor Joists,Stucco,Wood Frame
New Construction 1
Others
Restrictions Restrictive Covenant-Building Design/Size,Utility Right Of Way
Tax ID 82739951
Ownership Private
Read Less Info
Want to know what your home might be worth? Contact us for a FREE valuation!

Our team is ready to help you sell your home for the highest possible price ASAP
GET MORE INFORMATION





