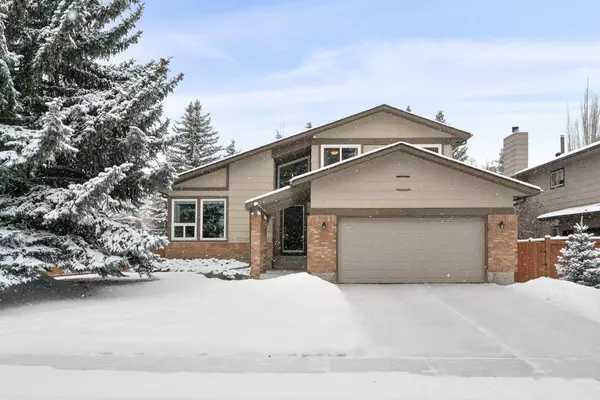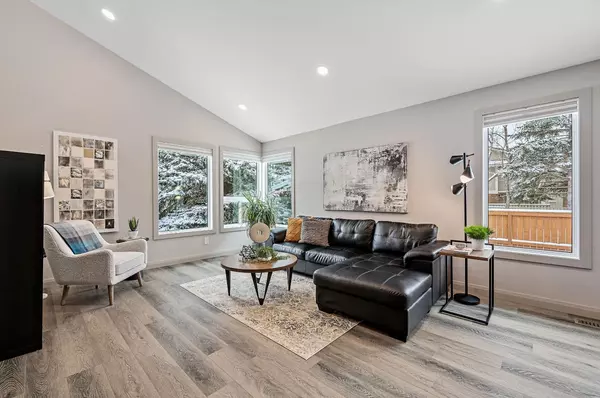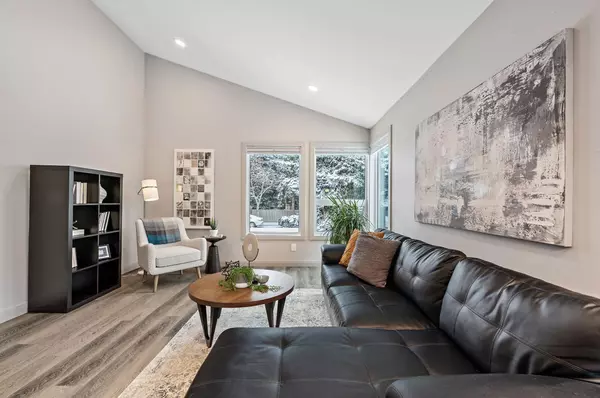For more information regarding the value of a property, please contact us for a free consultation.
Key Details
Sold Price $903,000
Property Type Single Family Home
Sub Type Detached
Listing Status Sold
Purchase Type For Sale
Square Footage 1,842 sqft
Price per Sqft $490
Subdivision Midnapore
MLS® Listing ID A2112280
Sold Date 03/11/24
Style 2 Storey Split
Bedrooms 5
Full Baths 3
Half Baths 1
HOA Fees $22/ann
HOA Y/N 1
Originating Board Calgary
Year Built 1984
Annual Tax Amount $4,422
Tax Year 2023
Lot Size 7,394 Sqft
Acres 0.17
Property Description
Stunning two-storey home nestled within the highly sought after lake community of Midnapore on a quiet crescent with a spectacular tree-lined greenway. Spanning 2,458 square feet of total living space, this home is steps away from the lake entrance, schools, and the community centre.
Stepping inside, you're greeted by a sense of space and sophistication with the newly renovated open-concept layout that is flooded with sunlight. The brand-new kitchen will grab your attention with its sleek design and modern finishes. A focal point of the home, it features a spacious sit-up island with quartz countertops, perfect for both gourmet cooking and casual gatherings. Vaulted ceilings adorned with exposed beams soar overhead, adding an element of grandeur to the space. The kitchen transitions into the dining area and living space, creating a seamless flow ideal for entertaining. The family room invites you to unwind by relaxing next to the wood fireplace encased in modern stone. The main floor also offers a bedroom which is currently used as a convenient office space, perfect for those who work from home or need a quiet place to focus. Additionally, a laundry area and a renovated half bath complete the main floor.
Venture upstairs, where comfort awaits in the form of spacious bedrooms and brand-new carpet. The primary bedroom greets you with double doors and offers a big walk-in closet and a well-appointed 3-piece ensuite bathroom. Two more bedrooms and another 4-piece bath complete the upper level. The finished basement adds even more living space to this already impressive home, with a fifth bedroom, 3-piece bathroom, and a versatile area that can be used as a recreation room, home gym, or media room. It offers loads of storage space to help keep things organized. Whether you need extra space for guests or a place for the kids to play, the basement offers endless possibilities.
Step outside to discover a backyard oasis, where lush greenery and manicured landscaping, along with a west-facing patio and pergola, create a private retreat for outdoor gatherings and leisurely afternoons spent basking in the sun. Situated on a generous corner lot, the home backs onto a green space and a bike path that will take you to Fish Creek Park, playgrounds, schools, and the lake.
Whether you're seeking outdoor adventure or simply seeking comfort in your home, this exquisite residence offers both. Other notable features of this home include brand new double pane LUX windows, a central A/C unit for added comfort during the summer months, new front entrance door, new patio sliding doors, newer furnace & commercial hot water tank, sprinkler system, and a double attached garage for convenient parking and storage.
Location
Province AB
County Calgary
Area Cal Zone S
Zoning R-C1
Direction E
Rooms
Other Rooms 1
Basement Finished, Full
Interior
Interior Features Beamed Ceilings, Bookcases, Central Vacuum, High Ceilings, Kitchen Island, No Animal Home, No Smoking Home, Open Floorplan, Quartz Counters, Storage, Vinyl Windows, Walk-In Closet(s)
Heating High Efficiency, Fireplace(s), Forced Air, Natural Gas
Cooling Central Air
Flooring Carpet, Ceramic Tile, Laminate
Fireplaces Number 1
Fireplaces Type Living Room, Stone, Wood Burning
Appliance Central Air Conditioner, Dishwasher, Dryer, Electric Stove, Microwave, Range Hood, Refrigerator, Washer, Window Coverings
Laundry Main Level
Exterior
Parking Features Double Garage Attached, Driveway, Front Drive, Garage Door Opener, Garage Faces Front
Garage Spaces 2.0
Garage Description Double Garage Attached, Driveway, Front Drive, Garage Door Opener, Garage Faces Front
Fence Fenced
Community Features Lake, Park, Playground, Schools Nearby, Shopping Nearby, Sidewalks, Street Lights
Amenities Available Beach Access, Clubhouse, Park, Playground, Racquet Courts
Roof Type Asphalt Shingle
Porch Patio, Pergola
Lot Frontage 77.0
Total Parking Spaces 4
Building
Lot Description Back Yard, Backs on to Park/Green Space, Corner Lot, No Neighbours Behind, Landscaped, Level, Underground Sprinklers, Rectangular Lot
Foundation Poured Concrete
Architectural Style 2 Storey Split
Level or Stories Two
Structure Type Brick,Wood Frame,Wood Siding
Others
Restrictions None Known
Tax ID 82878148
Ownership Private
Read Less Info
Want to know what your home might be worth? Contact us for a FREE valuation!

Our team is ready to help you sell your home for the highest possible price ASAP
GET MORE INFORMATION





