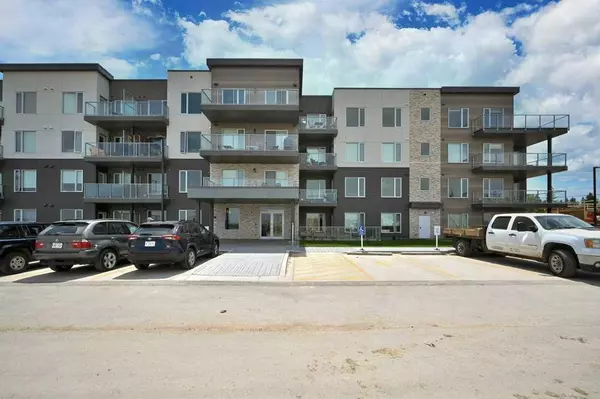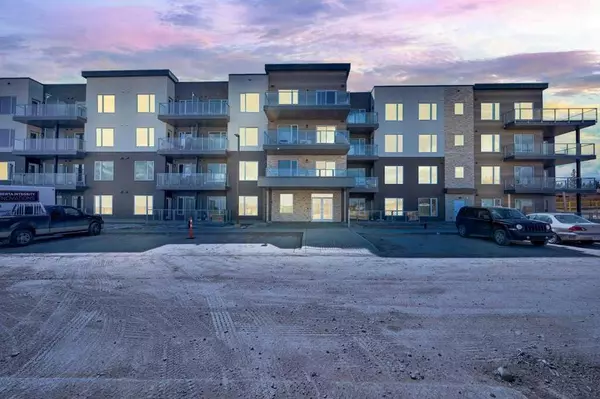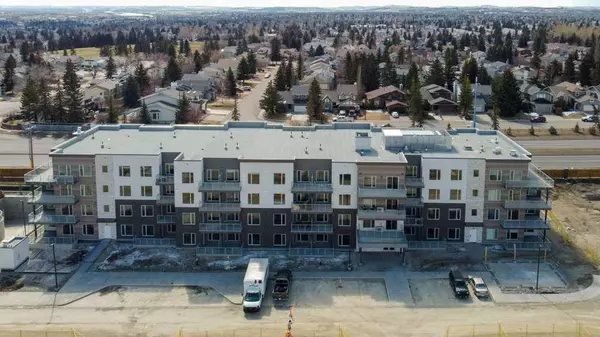For more information regarding the value of a property, please contact us for a free consultation.
Key Details
Sold Price $407,000
Property Type Condo
Sub Type Apartment
Listing Status Sold
Purchase Type For Sale
Square Footage 984 sqft
Price per Sqft $413
Subdivision Shawnee Slopes
MLS® Listing ID A2112416
Sold Date 03/11/24
Style Low-Rise(1-4)
Bedrooms 2
Full Baths 2
Condo Fees $521/mo
HOA Fees $17/ann
HOA Y/N 1
Originating Board Calgary
Year Built 2022
Tax Year 2023
Property Description
Welcome to your spectacular condo offering of almost 1000sqft 2 bedrooms plus DEN in the magnificent and coveted SW community of Shawnee Slopes! This chic, stylish unit is an unbelievable opportunity for first-time home buyers and investors. 5 mins from LRT , Located close to McLeod Trail allowing for easy access to an abundance of shopping and dining, this is definitely one you don't want to miss out on. Walking into this bright unit you are welcomed by the thoughtfully appointed decor and in-suite laundry, storage closet followed by a large den. Moving along to the airy and modern gourmet kitchen with a large focal point granite island, granite countertops, sleek finishes and premium stainless steel appliances. This unit also has a 4 piece walk through bathroom that leads you to the large walk-in closet and the dreamy primary bedroom. The large windows allow for lots of sunlight to enjoy the sunny Calgary days. Completing this unit is a bright and contemporary living room and balcony for relaxing and basking in your tranquil views. The unit also offers a TITLED underground, heated parking and storage so no need to be outside in the cold. This unrivaled location is close to all major amenities including shopping, popular restaurants, public transportation, green spaces, schools and major roadways. Book a private viewing of this GEM today before it's too late!
Location
Province AB
County Calgary
Area Cal Zone S
Zoning DC
Direction NE
Rooms
Other Rooms 1
Interior
Interior Features Kitchen Island
Heating Baseboard
Cooling None
Flooring Carpet
Appliance Dishwasher, Electric Range, Microwave Hood Fan, Refrigerator, Washer/Dryer
Laundry In Unit
Exterior
Parking Features Underground
Garage Description Underground
Community Features Park, Playground, Schools Nearby, Shopping Nearby, Sidewalks, Street Lights
Amenities Available Elevator(s)
Porch Balcony(s)
Exposure N
Total Parking Spaces 1
Building
Story 4
Architectural Style Low-Rise(1-4)
Level or Stories Single Level Unit
Structure Type Wood Frame
Others
HOA Fee Include Common Area Maintenance,Gas,Heat,Insurance,Maintenance Grounds,Parking,Professional Management,Reserve Fund Contributions,Sewer,Water
Restrictions Board Approval
Tax ID 82938314
Ownership Private
Pets Allowed Restrictions, Yes
Read Less Info
Want to know what your home might be worth? Contact us for a FREE valuation!

Our team is ready to help you sell your home for the highest possible price ASAP




