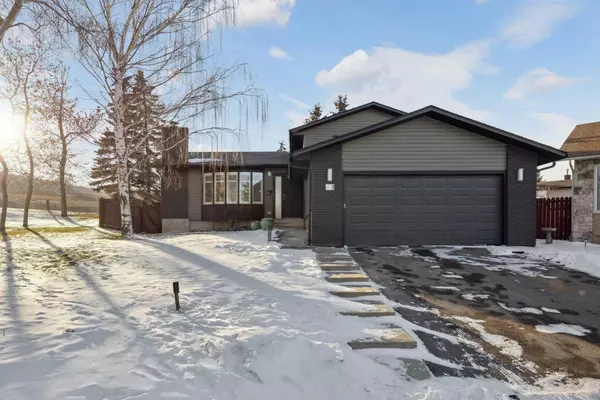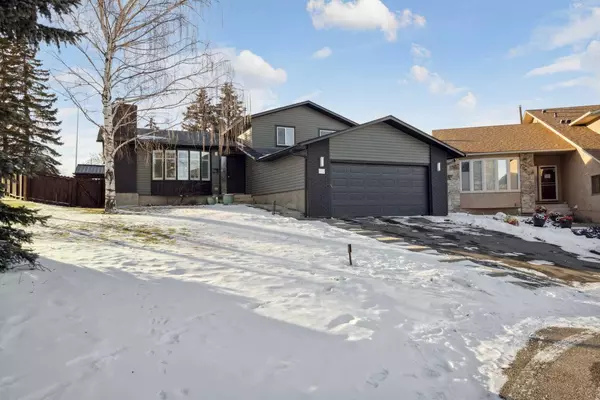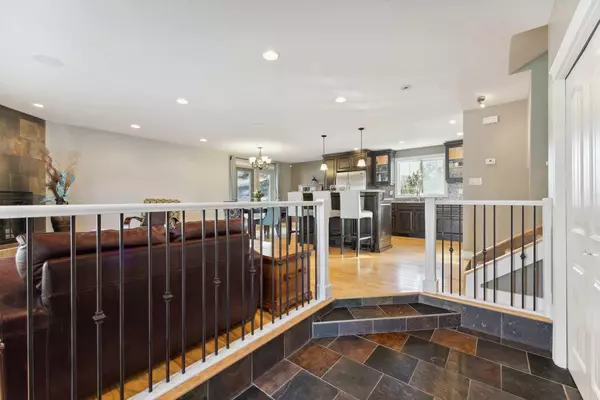For more information regarding the value of a property, please contact us for a free consultation.
Key Details
Sold Price $745,000
Property Type Single Family Home
Sub Type Detached
Listing Status Sold
Purchase Type For Sale
Square Footage 1,219 sqft
Price per Sqft $611
Subdivision Beddington Heights
MLS® Listing ID A2108741
Sold Date 03/11/24
Style 4 Level Split
Bedrooms 3
Full Baths 2
Half Baths 1
Originating Board Calgary
Year Built 1978
Annual Tax Amount $4,593
Tax Year 2023
Lot Size 8,912 Sqft
Acres 0.2
Property Description
Step into luxury in this meticulously crafted 3-bedroom, 3-bathroom residence nestled in the heart of Beddington Heights. Impeccable craftsmanship is evident throughout, from the custom kitchen cabinets with granite countertops and the spacious open concept dining and living room with a wood burning fireplace. The spacious master retreat is a haven of relaxation, boasting heated flooring, an air-jetted tub, and a rejuvenating steam shower. A true escape within the comforts of home with abundant storage, offering both style and functionality.
The allure extends beyond the interior to the private, oversized lot, fenced for added privacy. Bask in the sun on the patio or relax under the custom wood pergola. Lush landscaping sets the stage for an outdoor paradise, completed by a sparkling swimming pool inviting you to unwind in style.
But the highlight for the creative at heart is the heated workshop, offering the perfect space for your endeavors. Located at the end of a serene cul-de-sac, across from the renowned Nose Hill Park, this residence offers not just a home but a lifestyle. Make your move to luxury—schedule your viewing today! Quick Facts: New Roof (2020), New Siding, New Low-Ergon Windows for Patio Door and Bay Window, Oversized Lot, Underground Sprinkler System, Low Flow Toilets, Built-In Speaker System, Double Attached Garage and Detached Garage/Workshop 23'4" X 15'4" with 12'8" X 8'4" Workshop with in-floor heating.
Location
Province AB
County Calgary
Area Cal Zone N
Zoning R-C1
Direction E
Rooms
Other Rooms 1
Basement Finished, Full
Interior
Interior Features Breakfast Bar, Built-in Features, Central Vacuum, Double Vanity, Granite Counters, High Ceilings, Jetted Tub, Kitchen Island, Low Flow Plumbing Fixtures, Pantry, Storage, Sump Pump(s), Walk-In Closet(s), Wired for Sound
Heating Fireplace(s), Forced Air, Natural Gas
Cooling Central Air
Flooring Carpet, Hardwood
Fireplaces Number 1
Fireplaces Type Family Room, Gas Starter, Living Room, Wood Burning
Appliance Central Air Conditioner, Dishwasher, Garage Control(s), Gas Cooktop, Microwave, Oven, Range Hood, Refrigerator, Washer/Dryer, Window Coverings
Laundry Laundry Room, Lower Level
Exterior
Parking Features Double Garage Attached, Single Garage Detached
Garage Spaces 5.0
Garage Description Double Garage Attached, Single Garage Detached
Fence Partial
Pool Above Ground
Community Features Park, Playground, Schools Nearby, Shopping Nearby, Sidewalks, Street Lights, Walking/Bike Paths
Roof Type Asphalt Shingle
Porch Patio, Pergola
Lot Frontage 26.25
Total Parking Spaces 4
Building
Lot Description Back Lane, Back Yard, City Lot, Cul-De-Sac, Front Yard, Lawn, No Neighbours Behind, Irregular Lot, Landscaped, Underground Sprinklers, Pie Shaped Lot, Treed, Views
Building Description Wood Frame,Wood Siding, Amazing additional Detached Garage/Workshop with Workshop, man door and built-in counters. In-floor heating (see remarks)
Foundation Poured Concrete
Architectural Style 4 Level Split
Level or Stories 4 Level Split
Structure Type Wood Frame,Wood Siding
Others
Restrictions None Known
Tax ID 82814108
Ownership Private
Read Less Info
Want to know what your home might be worth? Contact us for a FREE valuation!

Our team is ready to help you sell your home for the highest possible price ASAP
GET MORE INFORMATION





