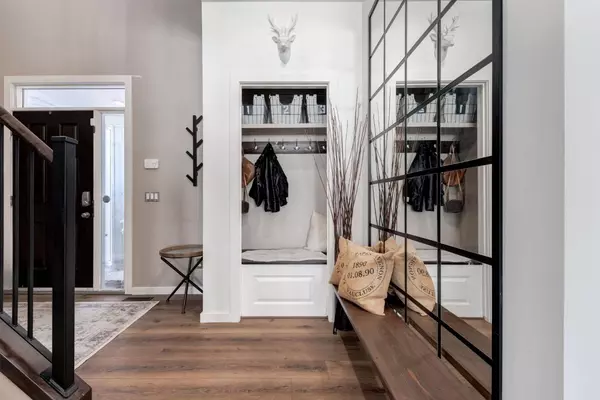For more information regarding the value of a property, please contact us for a free consultation.
Key Details
Sold Price $740,000
Property Type Single Family Home
Sub Type Detached
Listing Status Sold
Purchase Type For Sale
Square Footage 2,081 sqft
Price per Sqft $355
Subdivision Copperfield
MLS® Listing ID A2112582
Sold Date 03/11/24
Style 2 Storey
Bedrooms 5
Full Baths 2
Half Baths 1
Originating Board Calgary
Year Built 2014
Annual Tax Amount $3,962
Tax Year 2023
Lot Size 5,823 Sqft
Acres 0.13
Property Description
Welcome to this stunning 4-bedroom, 4-bathroom home in the desirable community of Copperfield, located on a peaceful cul-de-sac. Boasting meticulous upgrades throughout, this residence offers the perfect blend of elegance and comfort. Upon entering, you're greeted by a spacious living area featuring abundant natural light, which creates an inviting atmosphere for gatherings with family and friends. The renovated kitchen is a chef's dream, complete with granite countertops, stainless steel appliances, ample storage cabinet space, appliance garages, and a custom pantry. The primary suite is a peaceful, large retreat, offering a luxurious en-suite bathroom with dual vanities, a soaking tub, and a separate glass-enclosed shower. Three additional bedrooms provide plenty of space for guests or family members, each with a well-appointed bathroom. Outside, the expansive backyard oasis awaits, providing a serene setting for outdoor entertaining or relaxation. Surrounded by lush landscaping and a private yard. This house has seen many upgrades over the past few years that make it feel brand new. Conveniently located near schools, shopping, dining, and entertainment options, this home truly has it all. Take your chance to own this exquisite property. Schedule your showing today.
Location
Province AB
County Calgary
Area Cal Zone Se
Zoning R-1
Direction E
Rooms
Basement Finished, Full
Interior
Interior Features Bar, Closet Organizers, Double Vanity, Granite Counters, Kitchen Island, No Smoking Home, Open Floorplan, Pantry, Soaking Tub, Storage, Vinyl Windows, Walk-In Closet(s)
Heating Forced Air, Natural Gas
Cooling Central Air
Flooring Carpet, Laminate, Tile, Vinyl Plank
Fireplaces Number 1
Fireplaces Type Gas
Appliance Bar Fridge, Central Air Conditioner, Dishwasher, Dryer, Garage Control(s), Gas Range, Microwave, Refrigerator, Washer, Window Coverings
Laundry In Basement, Laundry Room, Lower Level, Main Level, Multiple Locations, See Remarks
Exterior
Garage Double Garage Attached
Garage Spaces 2.0
Garage Description Double Garage Attached
Fence Fenced
Community Features None
Roof Type Asphalt Shingle
Porch Deck
Lot Frontage 19.69
Total Parking Spaces 4
Building
Lot Description Back Yard, Cul-De-Sac, Lawn, No Neighbours Behind, Landscaped, Pie Shaped Lot, Private
Foundation Poured Concrete
Architectural Style 2 Storey
Level or Stories Two
Structure Type Vinyl Siding
Others
Restrictions Utility Right Of Way
Tax ID 82882535
Ownership Private
Read Less Info
Want to know what your home might be worth? Contact us for a FREE valuation!

Our team is ready to help you sell your home for the highest possible price ASAP
GET MORE INFORMATION





