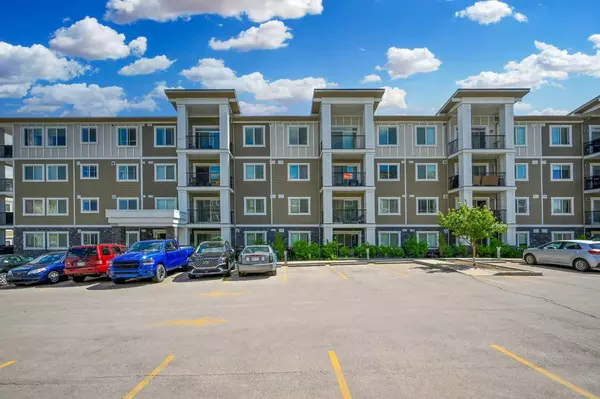For more information regarding the value of a property, please contact us for a free consultation.
Key Details
Sold Price $302,500
Property Type Condo
Sub Type Apartment
Listing Status Sold
Purchase Type For Sale
Square Footage 617 sqft
Price per Sqft $490
Subdivision Sage Hill
MLS® Listing ID A2103820
Sold Date 03/08/24
Style Low-Rise(1-4)
Bedrooms 2
Full Baths 1
Condo Fees $356/mo
Originating Board Calgary
Year Built 2015
Annual Tax Amount $1,196
Tax Year 2023
Property Description
Discover contemporary living in this 2-bed, 1-bath end unit apartment located in the vibrant community of Sage Hill, Calgary. This bright and newly renovated unit offers a modern aesthetic and convenient amenities for comfortable living. Prime location across from a bustling shopping center, providing easy access to amenities and services. Open-concept design with sleek finishes and plenty of natural light. Features stainless steel appliances in the kitchen and a convenient breakfast bar. Bedrooms & Bathrooms: Two spacious bedrooms offer comfortable retreats, complemented by a pristine bathroom. In-suite laundry and designated parking space for added convenience. Enjoy a huge oversized deck with a BBQ hook-up, perfect for outdoor entertaining. Recently renovated with new countertops, a reverse osmosis filtration system, black faucets, baseboards, and lighting, including 6 pot lights. Close proximity to parks, ponds, and picturesque walking paths, encouraging an active lifestyle and enjoyment of the outdoors. This property presents an excellent opportunity for modern living in Sage Hill. Contact us today to schedule a viewing and experience the convenience and style this home has to offer.
Location
Province AB
County Calgary
Area Cal Zone N
Zoning M-1 d100
Direction W
Rooms
Basement None
Interior
Interior Features Breakfast Bar, No Animal Home, No Smoking Home, Open Floorplan, Quartz Counters, See Remarks
Heating Baseboard
Cooling None
Flooring Vinyl Plank
Appliance Dishwasher, Dryer, Electric Oven, Microwave Hood Fan, Refrigerator, Washer
Laundry In Unit, Laundry Room
Exterior
Parking Features Parking Lot, Paved, Stall
Garage Description Parking Lot, Paved, Stall
Community Features Park, Playground, Schools Nearby, Shopping Nearby, Sidewalks, Street Lights, Walking/Bike Paths
Amenities Available Elevator(s), Parking, Secured Parking, Snow Removal, Trash, Visitor Parking
Roof Type Asphalt
Porch Balcony(s)
Exposure E
Total Parking Spaces 1
Building
Story 4
Foundation Poured Concrete
Architectural Style Low-Rise(1-4)
Level or Stories Single Level Unit
Structure Type Brick,Composite Siding,Stone,Wood Frame
Others
HOA Fee Include Common Area Maintenance,Heat,Maintenance Grounds,Professional Management,Reserve Fund Contributions,Sewer,Snow Removal,Water
Restrictions Board Approval
Tax ID 82784635
Ownership Private
Pets Allowed Restrictions
Read Less Info
Want to know what your home might be worth? Contact us for a FREE valuation!

Our team is ready to help you sell your home for the highest possible price ASAP




