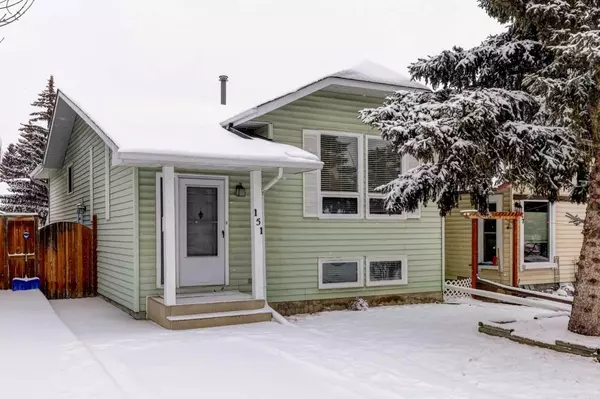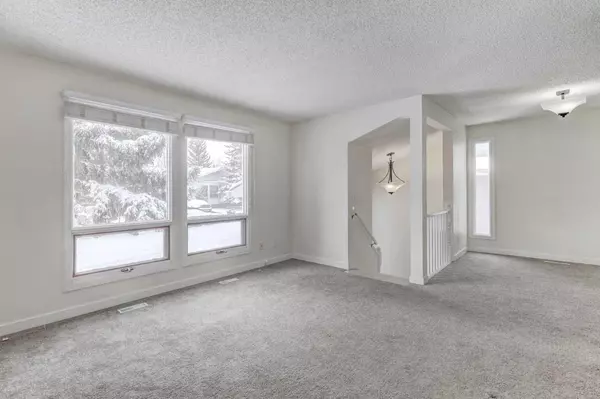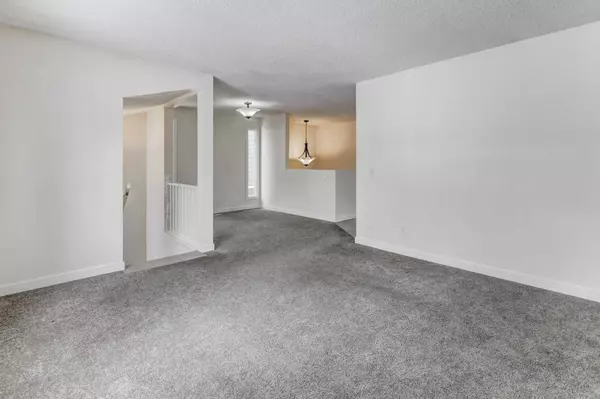For more information regarding the value of a property, please contact us for a free consultation.
Key Details
Sold Price $550,000
Property Type Single Family Home
Sub Type Detached
Listing Status Sold
Purchase Type For Sale
Square Footage 1,154 sqft
Price per Sqft $476
Subdivision Sandstone Valley
MLS® Listing ID A2111199
Sold Date 03/08/24
Style Bi-Level
Bedrooms 5
Full Baths 2
Half Baths 1
Originating Board Calgary
Year Built 1983
Annual Tax Amount $2,773
Tax Year 2023
Lot Size 3,358 Sqft
Acres 0.08
Property Description
Affordable detached Bi-Level with newer Renovations, a Side Entrance & a total of 2,178 SF living space: Bright, clean & well kept in Move-in conditions. Recent years' updates include: roof shingles, hot water tank, granite counter-tops, re-do bathrooms, flooring, paint, doors / baseboards, light fixtures, re-spray kitchen cabinets, rear deck & fences / Gates … etc. Main Floor with Family & formal Dining Rooms, 3 bedrooms, 1.5 baths, & Laundry. Basement has 2 bedrooms & a full bath – plus, easy to convert part of Living Room into the 3rd bedroom, and Hallway can accommodate a Summer Kitchen & 2nd laundry (IF planning to legalize) – very economical with roommates to subsidize mortgage & household expenses. Basement Den / Office can be the Yoga Room / Guest Bedroom. Good size backyard with ample space to build detached Garages. Situated in a quiet Street with walking distance to Playground / Bus # 3 Terminal / Bike & Walking Path, & in one of the best NW School Boundaries. Easy access to everywhere / minutes to Stoney or Deerfoot Trail, & close proximity to schools / transportation / shopping & all amenities. View to feel it's talking to you like home. Realtors – please note Private Remarks!
Location
Province AB
County Calgary
Area Cal Zone N
Zoning R-C1
Direction S
Rooms
Other Rooms 1
Basement Separate/Exterior Entry, Finished, Full
Interior
Interior Features See Remarks
Heating Forced Air, Natural Gas
Cooling None
Flooring Carpet, Tile
Appliance Dishwasher, Dryer, Electric Stove, Range Hood, Washer, Window Coverings
Laundry Main Level
Exterior
Parking Features Parking Pad
Garage Description Parking Pad
Fence Fenced
Community Features Playground, Schools Nearby, Shopping Nearby, Walking/Bike Paths
Roof Type Asphalt Shingle
Porch Deck
Lot Frontage 31.99
Exposure S
Total Parking Spaces 1
Building
Lot Description Back Lane, Rectangular Lot
Foundation Wood
Architectural Style Bi-Level
Level or Stories Bi-Level
Structure Type Wood Frame
Others
Restrictions None Known
Tax ID 83195957
Ownership Private
Read Less Info
Want to know what your home might be worth? Contact us for a FREE valuation!

Our team is ready to help you sell your home for the highest possible price ASAP




