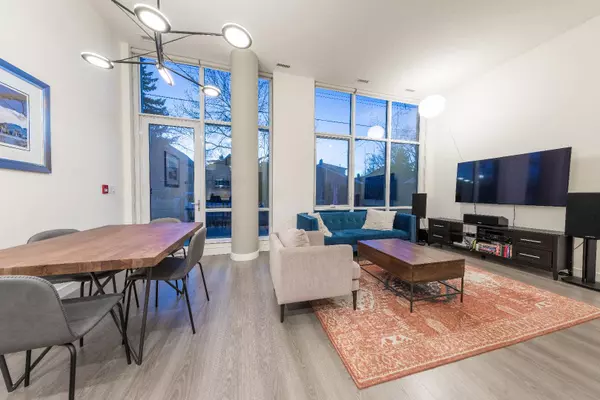For more information regarding the value of a property, please contact us for a free consultation.
Key Details
Sold Price $529,000
Property Type Condo
Sub Type Apartment
Listing Status Sold
Purchase Type For Sale
Square Footage 953 sqft
Price per Sqft $555
Subdivision Hillhurst
MLS® Listing ID A2087018
Sold Date 03/08/24
Style High-Rise (5+)
Bedrooms 2
Full Baths 2
Condo Fees $721/mo
Originating Board Calgary
Year Built 2016
Annual Tax Amount $3,480
Tax Year 2023
Property Description
Expertly crafted and designed, this LIVE/WORK condo in Kensington is a testament to modern design. It has an unmatched wall of FLOOR to CEILING WINDOWS that face west, architectural detailing, and custom design elements. Boasting a functional, single floor with two bedrooms and an OFFICE layout, this home is a beautifully designed, thoughtfully laid out living space, with 11ft high ceilings throughout. It has an outstanding GOURMET KITCHEN and open sightlines from throughout the home. Designed for the discerning buyer or design enthusiast who wants to take advantage of the opportunity to WORK FROM HOME. This unit features high-end finishes and an office/den right off the front entry.
You will appreciate the upgraded kitchen appliances, quartz counters, and custom bedroom closets. The home is set up to regulate the temperature and lighting from your phone, perfect for when you are away and want to maintain control over your home still.
Often, in a condo, you need to deal with going through the front door, using your key fob, and meandering through the halls to get to your unit. In this home, there is DIRECT ACCESS from the back alley. There is no need to go through the building's front entrance when you can slip around back, unlock your private gate, and go right into your home. Once through the lockable gate, there is a huge OVERSIZED FENCED PATIO that will accommodate enough furniture to host all of your friends on warm summer evenings or set up a garden. The parking is heated and unground, and there is a separate storage unit as well.
Kensington is one of the most vibrant communities in Calgary. It is favoured by families and professionals alike thanks to its proximity to downtown, outstanding walkability, great parks/schools, excellent amenities like Red’s Diner across the street, and the proximity to the shops on 10th street, Kensington road, and so much more. Just a short walk or bike ride to the Bow River pathways and all that Kensington has to offer. This home is in a choice inner-city live/work locale in one of Calgary’s most desirable locations. This home is a MUST SEE.
Location
Province AB
County Calgary
Area Cal Zone Cc
Zoning DC
Direction E
Rooms
Other Rooms 1
Interior
Interior Features Breakfast Bar, High Ceilings, Low Flow Plumbing Fixtures, No Animal Home, No Smoking Home, Open Floorplan, Recessed Lighting, Separate Entrance, Smart Home, Stone Counters, Storage, Walk-In Closet(s)
Heating Forced Air
Cooling Central Air
Flooring Carpet
Appliance Dishwasher, Dryer, Gas Stove, Microwave Hood Fan, Refrigerator, Washer, Window Coverings
Laundry In Unit
Exterior
Parking Features Parkade
Garage Description Parkade
Fence Fenced
Community Features Schools Nearby, Shopping Nearby, Sidewalks, Street Lights
Amenities Available Elevator(s), None
Roof Type Membrane
Porch Patio
Exposure W
Total Parking Spaces 1
Building
Lot Description Back Lane
Story 6
Architectural Style High-Rise (5+)
Level or Stories Single Level Unit
Structure Type Concrete
Others
HOA Fee Include Amenities of HOA/Condo,Common Area Maintenance,Gas,Heat,Maintenance Grounds,Professional Management,Reserve Fund Contributions,Sewer,Snow Removal,Trash,Water
Restrictions None Known,Pets Allowed
Ownership Private
Pets Allowed Yes
Read Less Info
Want to know what your home might be worth? Contact us for a FREE valuation!

Our team is ready to help you sell your home for the highest possible price ASAP
GET MORE INFORMATION





