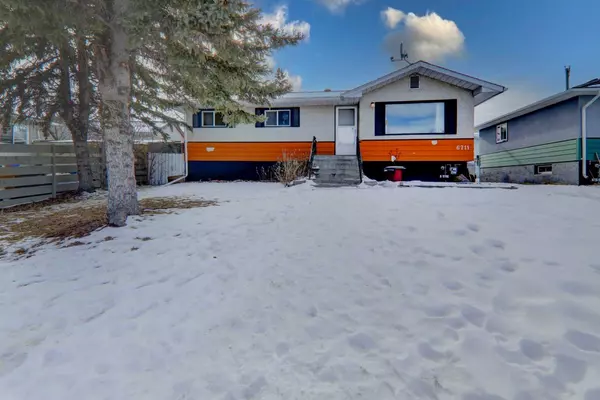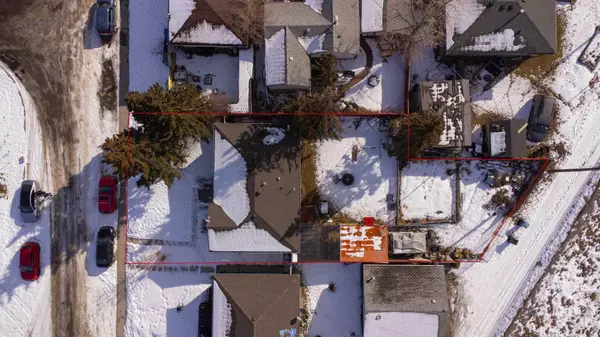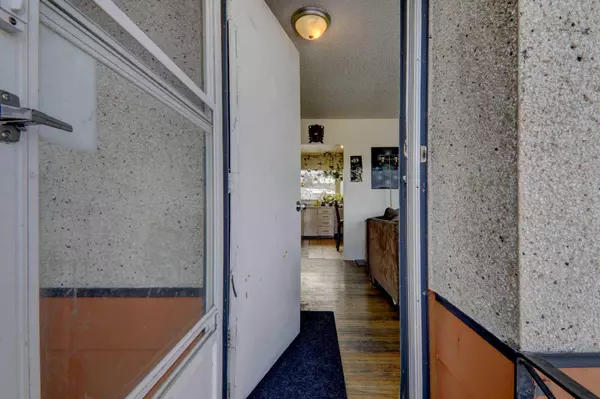For more information regarding the value of a property, please contact us for a free consultation.
Key Details
Sold Price $510,000
Property Type Single Family Home
Sub Type Detached
Listing Status Sold
Purchase Type For Sale
Square Footage 950 sqft
Price per Sqft $536
Subdivision Bowness
MLS® Listing ID A2108445
Sold Date 03/08/24
Style Bungalow
Bedrooms 3
Full Baths 2
Originating Board Calgary
Year Built 1961
Annual Tax Amount $2,076
Tax Year 2023
Lot Size 5,801 Sqft
Acres 0.13
Property Description
Welcome to 6711 Bowwood Drive NW, a bungalow offering boundless opportunities. This 3 bed/2 bath home is more than just a living space—it's a canvas awaiting transformation. Located across from a green space and on a quiet street that is not a through road, and nestled on an expansive 5800 square foot lot, with a 50-foot frontage, this property beckons builders and developers alike with its M-C1 zoning. The possibilities are vast, whether you envision crafting the perfect family residence or seizing the chance to create something new in a thriving community. The main floor has 3 bedrooms up, a contemporary 3-piece bath, large eat in kitchen with views of the south-facing backyard, and a large living room. Downstairs has two flex rooms, the laundry, a contemporary 4-piece bath, and large unfinished main space. The community of Bowness has a welcoming charm that's perfect for families and first-time buyers alike with essential amenities just moments away. From Bow Cycle to Salt & Pepper Restaurant, and the cozy ambiance of local coffee shops and more, many conveniences are just steps from this home. Public transit is readily available with nearby bus routes. Don't miss out on this extraordinary opportunity to shape the future of Bowness living. Whether you're a seasoned developer or embarking on your first real estate venture, this property provides options to meet your desires. Come explore the potential and make your mark on this vibrant community today.
Location
Province AB
County Calgary
Area Cal Zone Nw
Zoning M-C1
Direction N
Rooms
Basement Partial, Partially Finished
Interior
Interior Features See Remarks
Heating Forced Air, Natural Gas
Cooling None
Flooring Carpet, Ceramic Tile, Hardwood, Laminate
Appliance Dryer, Range Hood, Refrigerator, Stove(s), Washer
Laundry In Basement
Exterior
Parking Features Carport, Rear Drive
Garage Description Carport, Rear Drive
Fence Fenced
Community Features Shopping Nearby, Sidewalks, Street Lights
Roof Type Asphalt
Porch See Remarks
Lot Frontage 49.87
Exposure N
Total Parking Spaces 2
Building
Lot Description Back Lane, Back Yard, Front Yard, Irregular Lot, Street Lighting
Foundation Poured Concrete
Architectural Style Bungalow
Level or Stories One
Structure Type Wood Frame,Wood Siding
Others
Restrictions Utility Right Of Way
Tax ID 83021824
Ownership Private
Read Less Info
Want to know what your home might be worth? Contact us for a FREE valuation!

Our team is ready to help you sell your home for the highest possible price ASAP
GET MORE INFORMATION





