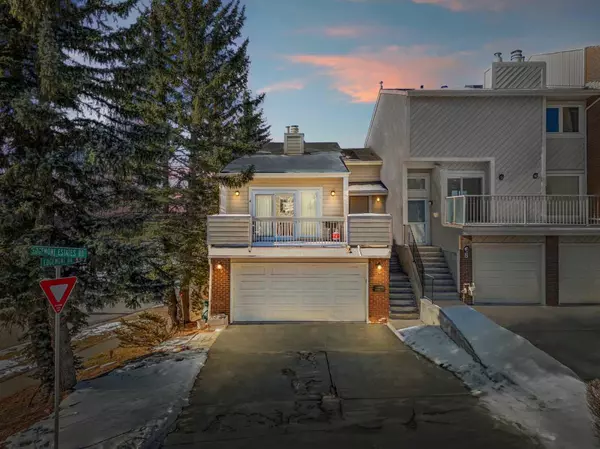For more information regarding the value of a property, please contact us for a free consultation.
Key Details
Sold Price $602,000
Property Type Townhouse
Sub Type Row/Townhouse
Listing Status Sold
Purchase Type For Sale
Square Footage 1,607 sqft
Price per Sqft $374
Subdivision Edgemont
MLS® Listing ID A2108859
Sold Date 03/07/24
Style 5 Level Split
Bedrooms 4
Full Baths 3
Half Baths 1
Originating Board Calgary
Year Built 1979
Annual Tax Amount $2,691
Tax Year 2023
Lot Size 4,337 Sqft
Acres 0.1
Property Description
Welcome to this light and airy home with lovely views and all new windows and patio doors. This 5-level split offers spacious and flexible living space to grow with your changing needs. Entering into the main living level you are greeted with vaulted ceilings and lots of light. The large living room features a contemporary wood-burning fireplace and patio doors leading out to a huge front deck over the garage. Down a couple of steps are a bedroom/flex room, a roomy remodeled white kitchen and a dining area with additional cabinetry and space to seat the whole family. A bay window and patio doors overlook the greenspace in behind the property and the mountains beyond. A deck overlooks the rear of the property and this level is completed with a half bath. The upper floor features a grand primary bedroom with double closets, a double vanity and an ensuite with a large soaker tub and extra storage. There is a second bedroom and second full bath on this level. The front drive garage is oversized with room for 2 vehicles plus additional storage or workspace. Back inside the stairs lead down to the fully developed walk out basement. Through the shared laundry room, you can access the illegal basement suite which features a kitchenette, living room, bedroom area, and full bathroom. The basement walks out to a full width deck overlooking the backyard. This wonderful home is ready for a new family to put their personal touches on it!
Location
Province AB
County Calgary
Area Cal Zone Nw
Zoning M-C1 d75
Direction NE
Rooms
Other Rooms 1
Basement Finished, Full, Walk-Out To Grade
Interior
Interior Features Double Vanity, No Animal Home, Vaulted Ceiling(s)
Heating Forced Air, Natural Gas
Cooling Central Air
Flooring Carpet, Laminate
Fireplaces Number 1
Fireplaces Type Wood Burning
Appliance Dishwasher, Dryer, Electric Stove, Microwave Hood Fan, Refrigerator, Washer, Window Coverings
Laundry In Basement, Laundry Room
Exterior
Parking Features Double Garage Attached, Garage Faces Front
Garage Spaces 2.0
Garage Description Double Garage Attached, Garage Faces Front
Fence None
Community Features Shopping Nearby
Roof Type Asphalt Shingle
Porch Deck
Lot Frontage 45.05
Total Parking Spaces 4
Building
Lot Description Backs on to Park/Green Space, Corner Lot, Fruit Trees/Shrub(s)
Foundation Poured Concrete
Architectural Style 5 Level Split
Level or Stories 5 Level Split
Structure Type Brick,Wood Frame,Wood Siding
Others
Restrictions None Known
Tax ID 82740789
Ownership Private
Read Less Info
Want to know what your home might be worth? Contact us for a FREE valuation!

Our team is ready to help you sell your home for the highest possible price ASAP




