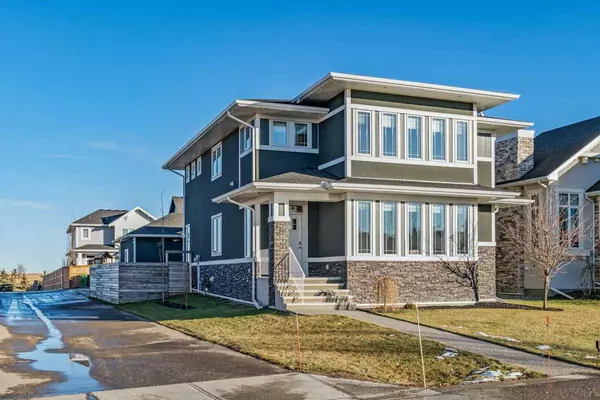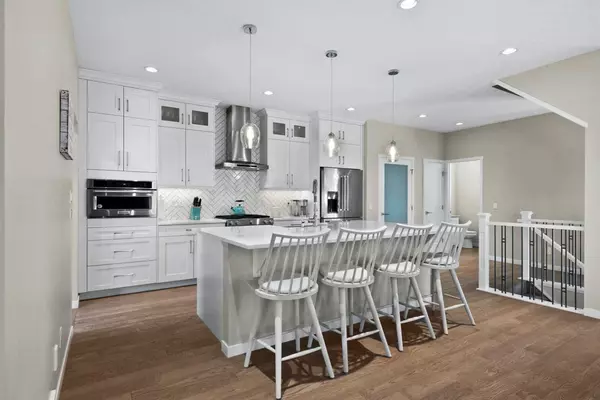For more information regarding the value of a property, please contact us for a free consultation.
Key Details
Sold Price $1,010,000
Property Type Single Family Home
Sub Type Detached
Listing Status Sold
Purchase Type For Sale
Square Footage 2,463 sqft
Price per Sqft $410
Subdivision Harmony
MLS® Listing ID A2108880
Sold Date 03/07/24
Style 2 Storey
Bedrooms 4
Full Baths 3
Half Baths 1
HOA Fees $147/mo
HOA Y/N 1
Originating Board Calgary
Year Built 2018
Annual Tax Amount $4,064
Tax Year 2023
Lot Size 6,098 Sqft
Acres 0.14
Property Description
Immerse yourself in the epitome of luxury and comfort with this stunning 4-bed, 3.5-bath family home nestled in the heart of the vibrant Harmony. This architectural gem, spanning three meticulously crafted levels, is a testament to functional elegance, and the professional design caters to every aspect of modern-day living. This sun filled home was built with an abundance of windows that showcases the amazing curb appeal and the Gemstone lighting system highlights a clever blend of stucco siding and stone accents. A large foyer and an open floor plan greet you to this meticulously maintained home accentuated by 9' ceilings, creating an expansive & inviting atmosphere. The family room boasts an impressive floor-to-ceiling stone fireplace, perfect for cozy evenings and social gatherings. Premium engineered hardwood flooring throughout the main level not only adds an element of chic sophistication but also ensures durability and ease of maintenance. The kitchen is a chef's delight and is equipped with exquisite quartz countertops, a premium stainless steel appliance package, and a large pantry. The composite farmhouse style sink is for meal prep and cleaning and is built into the large centre island where your family and friends will gather while entertaining. Adjacent to the kitchen is the generously sized dining room that will easily accommodate a large table so you can comfortably host dinner parties. The home office or den offers a tranquil space for work or study…essential in today's world. Completing the main level is a private a 2-piece powder room and a well-organized mudroom with built-in lockers ensuring a clutter-free and welcoming entrance to the home. Step outside to a beautifully landscaped exterior, complete with an inviting outdoor deck, ideal when hosting summer barbeques. The open riser staircase is statement in this floorplan and introduces you to the spacious and sunny 2nd level. 3 bedrooms are upstairs including the owners' quarters that features a walk-in closet and spa-like 5-piece ensuite with heated floors providing a private oasis for relaxation & rejuvenation. Two additional spacious bedrooms share a beautifully appointed 4-piece bathroom, ensuring comfort and privacy for family and guests alike. 10' ceilings are in the bonus room that is coupled with a practical laundry area, adding a layer of versatility and convenience to this exquisite upper floor. Take in the amazing views of the majestic Rocky Mountains from this room. The lower level of this home is a haven for entertainment and relaxation. It houses an additional bedroom, perfect for guests, alongside a family room and games area, all under 9' ceilings that enhance the sense of spaciousness. A 4-piece bathroom, also with heated flooring, and ample storage solutions round off the functionality of this level. The triple car heated garage, with practical shelving, addresses all your storage needs, while the extra parking pad provides additional convenience for RV's, family and visitors.
Location
Province AB
County Rocky View County
Area Cal Zone Springbank
Zoning TBV
Direction W
Rooms
Other Rooms 1
Basement Finished, Full
Interior
Interior Features Bookcases, Built-in Features, Chandelier, Closet Organizers, High Ceilings, Kitchen Island, No Smoking Home, Open Floorplan, Pantry, Quartz Counters, Sump Pump(s), Walk-In Closet(s)
Heating Central, Natural Gas
Cooling Central Air
Flooring Carpet, Ceramic Tile, Hardwood, See Remarks
Fireplaces Number 1
Fireplaces Type Decorative, Family Room, Gas, Mantle
Appliance Dishwasher, Gas Stove, Refrigerator, Window Coverings
Laundry See Remarks, Upper Level
Exterior
Parking Features Additional Parking, Alley Access, Garage Door Opener, Heated Garage, Insulated, Oversized, See Remarks, Triple Garage Detached, Workshop in Garage
Garage Spaces 3.0
Carport Spaces 1
Garage Description Additional Parking, Alley Access, Garage Door Opener, Heated Garage, Insulated, Oversized, See Remarks, Triple Garage Detached, Workshop in Garage
Fence Fenced
Community Features Clubhouse, Fishing, Golf, Lake, Park, Playground, Shopping Nearby, Sidewalks, Street Lights, Walking/Bike Paths
Amenities Available None
Waterfront Description Beach Access
Roof Type Asphalt Shingle
Porch Deck, Front Porch, See Remarks
Lot Frontage 45.05
Exposure W
Total Parking Spaces 6
Building
Lot Description Back Lane, Back Yard, City Lot, Close to Clubhouse, Front Yard, Lawn, Landscaped, Level, Street Lighting, Private, Views
Foundation Poured Concrete
Sewer Sewer
Water Other
Architectural Style 2 Storey
Level or Stories Two
Structure Type Stone,Stucco,Wood Frame
Others
Restrictions Airspace Restriction,Utility Right Of Way
Tax ID 84020671
Ownership Private
Read Less Info
Want to know what your home might be worth? Contact us for a FREE valuation!

Our team is ready to help you sell your home for the highest possible price ASAP




