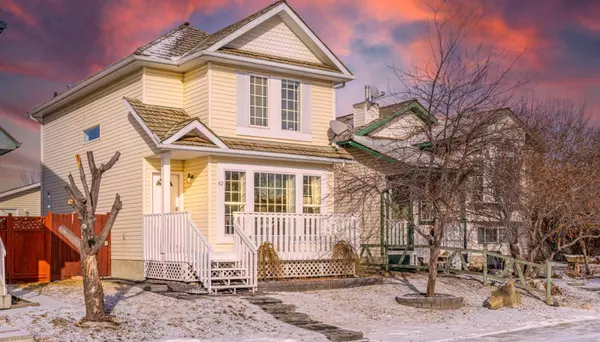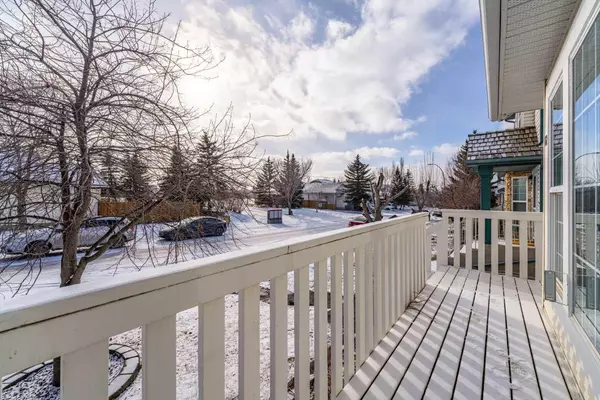For more information regarding the value of a property, please contact us for a free consultation.
Key Details
Sold Price $550,000
Property Type Single Family Home
Sub Type Detached
Listing Status Sold
Purchase Type For Sale
Square Footage 1,186 sqft
Price per Sqft $463
Subdivision Mckenzie Lake
MLS® Listing ID A2111117
Sold Date 03/07/24
Style 2 Storey
Bedrooms 4
Full Baths 1
Half Baths 1
Originating Board Calgary
Year Built 1998
Annual Tax Amount $2,842
Tax Year 2023
Lot Size 3,358 Sqft
Acres 0.08
Property Description
Welcome to the heart of McKenzie Lake, where your perfect starter home awaits. A place where community meets convenience, and life's sweetest moments unfold. With over 1700 square feet of fully finished space, this 4-bedroom, 2-bath home is designed for those starting their journey or looking to invest wisely. Fresh updates like newer appliances and flooring in the upstairs bathroom add a touch of modernity. Stay cozy with a newer furnace and cool with air-conditioning. Step outside to a large, low-maintenance back deck made with composite decking, perfect for gatherings and quiet evenings alike. The oversized double detached garage provides ample space for vehicles and projects, while the fully finished basement, with its floor-to-ceiling fireplace, offers a cozy retreat and plenty of storage for all your needs. Situated on a quiet street and directly across from a welcoming park, this home is not just a space to live, but a place to thrive. Close to all amenities and with easy access, convenience is on your doorstep. On a generous lot, there's room to grow, play, and dream. This home, in its friendly neighborhood, is not just a smart choice—it's the beginning of your next chapter. In the booming Calgary market, opportunities like this are fleeting. For the young family or discerning investor, this home is a beacon of possibility. Make the move to McKenzie Lake. Inquire today and take the first step towards making this house your home.
Location
Province AB
County Calgary
Area Cal Zone Se
Zoning R-C1N
Direction SE
Rooms
Basement Finished, Full
Interior
Interior Features No Smoking Home, See Remarks, Storage
Heating Fireplace(s), Forced Air, Natural Gas
Cooling Central Air
Flooring Carpet, Laminate
Fireplaces Number 1
Fireplaces Type Basement, Gas, Stone
Appliance Central Air Conditioner, Dishwasher, Dryer, Electric Stove, Range Hood, Refrigerator, Washer, Window Coverings
Laundry Other
Exterior
Parking Features Double Garage Detached, Oversized
Garage Spaces 2.0
Garage Description Double Garage Detached, Oversized
Fence Fenced
Community Features Lake, Park, Playground, Schools Nearby, Shopping Nearby, Sidewalks, Street Lights
Roof Type Pine Shake
Porch Balcony(s), Deck, See Remarks
Lot Frontage 30.0
Exposure SE
Total Parking Spaces 2
Building
Lot Description Fruit Trees/Shrub(s), Landscaped, Level, Rectangular Lot
Foundation Poured Concrete
Architectural Style 2 Storey
Level or Stories Two
Structure Type Vinyl Siding,Wood Frame
Others
Restrictions None Known
Tax ID 83080778
Ownership Private
Read Less Info
Want to know what your home might be worth? Contact us for a FREE valuation!

Our team is ready to help you sell your home for the highest possible price ASAP
GET MORE INFORMATION





