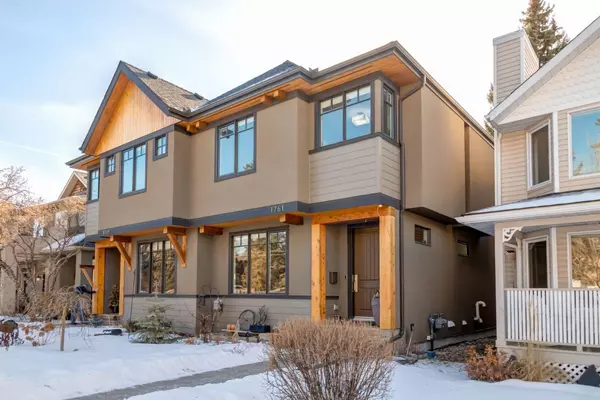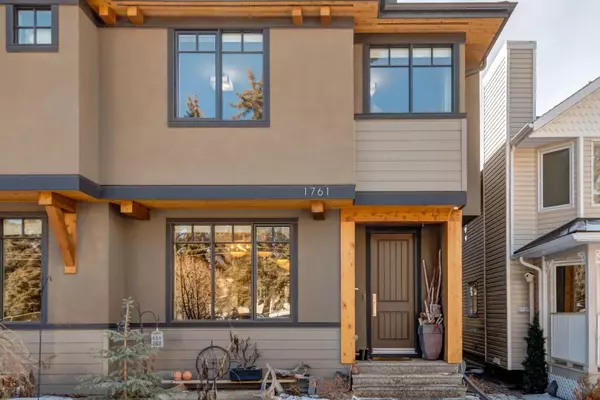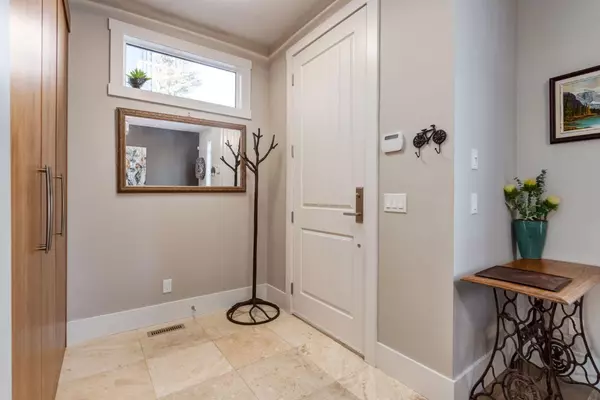For more information regarding the value of a property, please contact us for a free consultation.
Key Details
Sold Price $1,300,000
Property Type Single Family Home
Sub Type Semi Detached (Half Duplex)
Listing Status Sold
Purchase Type For Sale
Square Footage 2,326 sqft
Price per Sqft $558
Subdivision Hillhurst
MLS® Listing ID A2111453
Sold Date 03/06/24
Style 2 Storey,Side by Side
Bedrooms 4
Full Baths 3
Half Baths 1
Originating Board Calgary
Year Built 2016
Annual Tax Amount $6,768
Tax Year 2023
Lot Size 3,369 Sqft
Acres 0.08
Property Description
Presenting this remarkable property with exquisite exterior curb appeal boasting wood timber beam detail and cedar soffits. A thoughtfully designed layout creates a welcoming ambiance, featuring a spacious front landing and a convenient large mudroom back entry, complete with benches and built-ins for daily use. Throughout the home, discerning craftsmanship is evident, showcased by beautiful wide plank-wire brushed walnut hardwood floors and extensive custom woodwork and built-ins, setting a standard of quality rarely surpassed.
The heart of the home, the central kitchen, combines functionality with style, boasting quartz counters and a sprawling center island, perfect for both everyday living and entertaining. Equipped with top-of-the-line appliances, including a professional grade Sub Zero Fridge and WOLF 6 burner gas stove with a wall oven, culinary enthusiasts will delight in this space. The adjoining living room features an attractive fireplace with quartz stone and built-in bookshelves, creating a cozy atmosphere for relaxation.
Transitioning seamlessly from indoor to outdoor living, the main floor opens to a sunny south-facing back deck via full wood frame heavy-duty sliding doors, complemented by an outdoor kitchen feature. Ascend the open riser walnut staircase with carpeted treads to discover three bedrooms, including a spacious primary bedroom with a walk-thru closet and a lavish ensuite boasting a contoured soaker tub, custom steam shower, and heated marble-style floor. Convenience is key with an upstairs laundry room.
The basement offers additional living space, featuring a vast media recreation room with a custom built-in media center, impressive Walnut wet bar, fourth bedroom, home gym/flex room, and full bath. This home is equipped with central AC, in-floor heat, wired speakers, ample storage, outdoor irrigation front and back, and a finished and heated two-car garage.
Conveniently located steps away from Queen Elizabeth School (K-12) and Kensington, with easy access to downtown, this property epitomizes exceptional urban living. Crafted by Calgary's renowned craftsman home builder Urban Domus, recipient of numerous awards and accolades, this home stands as a testament to superior quality and design.
Location
Province AB
County Calgary
Area Cal Zone Cc
Zoning R-C2
Direction N
Rooms
Other Rooms 1
Basement Finished, Full
Interior
Interior Features Bar, Bookcases, Breakfast Bar, Built-in Features, Central Vacuum, Closet Organizers, Double Vanity, Dry Bar, French Door, High Ceilings, Kitchen Island, Open Floorplan, Quartz Counters, Skylight(s), Steam Room, Storage, Sump Pump(s), Wet Bar
Heating In Floor, Forced Air
Cooling Central Air
Flooring Carpet, Hardwood, Tile
Fireplaces Number 1
Fireplaces Type Gas, Living Room
Appliance Bar Fridge, Central Air Conditioner, Dishwasher, Disposal, Garage Control(s), Gas Stove, Microwave, Oven-Built-In, Refrigerator, Washer/Dryer, Window Coverings
Laundry Upper Level
Exterior
Parking Features Double Garage Detached
Garage Spaces 2.0
Garage Description Double Garage Detached
Fence Fenced
Community Features Playground, Schools Nearby, Shopping Nearby
Roof Type Asphalt Shingle
Porch Deck
Lot Frontage 25.1
Total Parking Spaces 2
Building
Lot Description Back Lane, Landscaped, Rectangular Lot, Treed
Foundation Poured Concrete
Architectural Style 2 Storey, Side by Side
Level or Stories Two
Structure Type Cedar,Stucco,Wood Frame
Others
Restrictions None Known
Tax ID 83086839
Ownership Private
Read Less Info
Want to know what your home might be worth? Contact us for a FREE valuation!

Our team is ready to help you sell your home for the highest possible price ASAP
GET MORE INFORMATION





