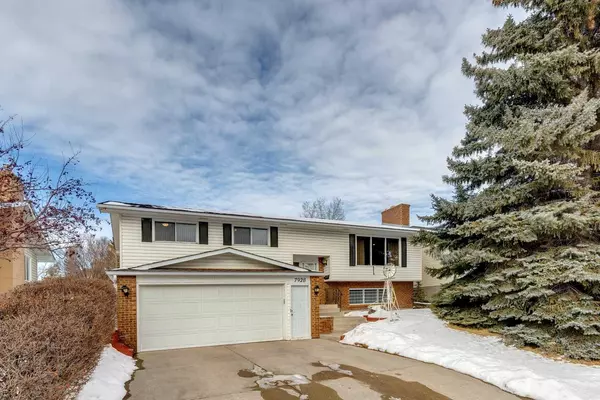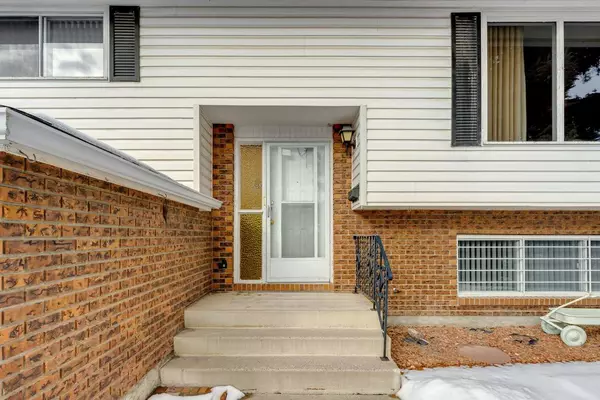For more information regarding the value of a property, please contact us for a free consultation.
Key Details
Sold Price $706,000
Property Type Single Family Home
Sub Type Detached
Listing Status Sold
Purchase Type For Sale
Square Footage 1,328 sqft
Price per Sqft $531
Subdivision Silver Springs
MLS® Listing ID A2109162
Sold Date 03/06/24
Style Bi-Level
Bedrooms 5
Full Baths 3
Originating Board Calgary
Year Built 1977
Annual Tax Amount $3,969
Tax Year 2023
Lot Size 5,597 Sqft
Acres 0.13
Property Description
Welcome to this rare bi-level home nestled in the quiet neighborhood of Silversprings, offering a blend of comfort and versatility. Upon entering, the living room welcomes you with a classic brick fireplace and a large south-facing window that ensures the space is always filled with natural light. A large dining room with enough space for any size table sits adjacent to the kitchen, which features ample storage and includes a cozy nook leading directly to the spacious back deck. The main floor includes a primary bedroom equipped with a three-piece ensuite, and 2 additional bedrooms that sit near the 4 piece bathroom. In the basement, the family room stands out with its wood panel walls and another brick fireplace, offering a cozy and inviting space. The lower level also holds 2 more comfortable bedrooms serviced by a 4 piece bathroom, providing enough space for the whole family. Outside, the property features a low-maintenance private backyard and not one, but two separate double garages – one attached to the front of the home, the other a heated detached garage in the back. This rare opportunity offers endless potential as space for vehicles, storage, or even a workshop. Situated in the desirable community of Silver Springs, this home sits within walking distance of a convenient shopping complex, multiple schools, walking paths including a 30 minute scenic walk to the Bow River, and is only minutes by car from the sprawling Crowfoot Crossing shopping area, the Crowfoot LRT station, Crowchild Trail, and Stoney Trail, providing easy access to the whole city – all while remaining on a quiet and peaceful street. This home is ready for someone to make it their own; come see it in person for yourself by booking a showing today!
Location
Province AB
County Calgary
Area Cal Zone Nw
Zoning R-C1
Direction S
Rooms
Other Rooms 1
Basement Finished, Full
Interior
Interior Features Built-in Features, Chandelier, Laminate Counters, Separate Entrance, Storage
Heating Forced Air, Natural Gas
Cooling None
Flooring Carpet, Hardwood, Linoleum, Tile
Fireplaces Number 2
Fireplaces Type Brass, Brick Facing, Decorative, Family Room, Living Room, Raised Hearth, Wood Burning
Appliance Dishwasher, Electric Stove, Garage Control(s), Refrigerator, Washer/Dryer, Window Coverings
Laundry In Basement
Exterior
Parking Features Double Garage Attached, Double Garage Detached, Driveway, Front Drive, Garage Door Opener, Garage Faces Front, Garage Faces Rear, Heated Garage, See Remarks
Garage Spaces 4.0
Garage Description Double Garage Attached, Double Garage Detached, Driveway, Front Drive, Garage Door Opener, Garage Faces Front, Garage Faces Rear, Heated Garage, See Remarks
Fence Fenced
Community Features Golf, Park, Playground, Schools Nearby, Shopping Nearby, Sidewalks, Walking/Bike Paths
Roof Type Asphalt Shingle
Accessibility Bathroom Grab Bars
Porch Deck, Patio
Lot Frontage 56.01
Total Parking Spaces 6
Building
Lot Description Back Lane, Back Yard, Few Trees, Front Yard, Lawn, Low Maintenance Landscape, Landscaped, Rectangular Lot
Building Description Brick,Vinyl Siding, 2 storage sheds in backyard. Detached garage measurements are 23’4” X 23’4” ft/in
Foundation Poured Concrete
Architectural Style Bi-Level
Level or Stories Bi-Level
Structure Type Brick,Vinyl Siding
Others
Restrictions None Known
Tax ID 83073659
Ownership Private
Read Less Info
Want to know what your home might be worth? Contact us for a FREE valuation!

Our team is ready to help you sell your home for the highest possible price ASAP
GET MORE INFORMATION





