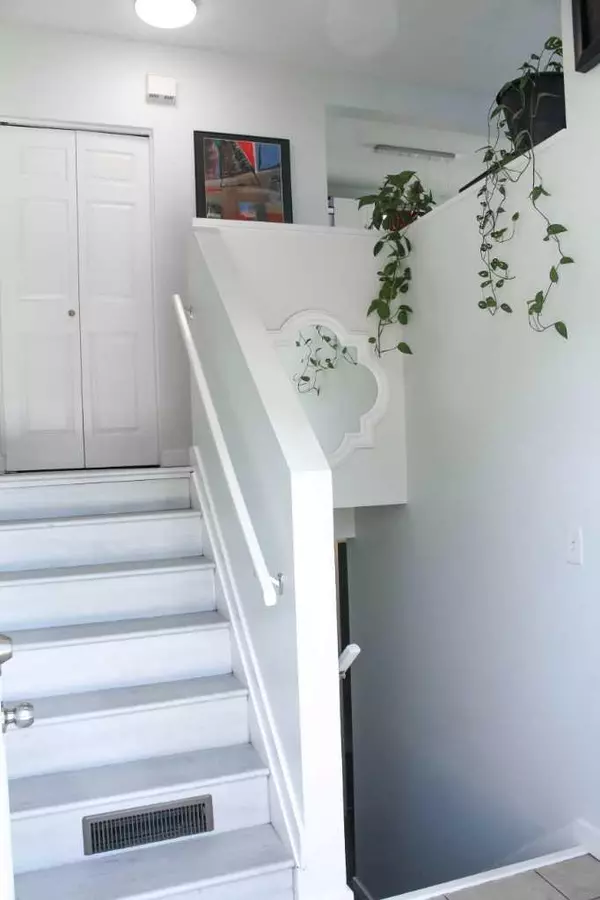For more information regarding the value of a property, please contact us for a free consultation.
Key Details
Sold Price $318,000
Property Type Townhouse
Sub Type Row/Townhouse
Listing Status Sold
Purchase Type For Sale
Square Footage 487 sqft
Price per Sqft $652
Subdivision Albert Park/Radisson Heights
MLS® Listing ID A2108632
Sold Date 03/04/24
Style Bi-Level
Bedrooms 2
Full Baths 1
Condo Fees $321
HOA Fees $321/mo
HOA Y/N 1
Year Built 1970
Annual Tax Amount $966
Tax Year 2023
Property Sub-Type Row/Townhouse
Source Calgary
Property Description
Welcome to your vibrant urban retreat in the heart of Radisson Heights. With 875 SqFt of total living space, it exudes charm and energy, offering a delightful blend of comfort, convenience and privacy. Downstairs, you'll find two cozy bedrooms and a bright, modern bathroom with HEATED FLOORS. With ample closet space and natural light streaming in through the windows, these lower-level rooms offer the perfect retreat after a long day. The upper level is an open-concept living area seamlessly transitions into the kitchen, dining space and living room, creating an inviting atmosphere for entertaining guests or enjoying quiet evenings at home. Step outside and discover your own slice of paradise with a beautifully landscaped yard. Whether you're sipping your morning coffee on the patio, hosting a barbecue with friends, or simply soaking up the sunshine, this outdoor space is sure to inspire countless memorable moments. Conveniently located near shops, restaurants, parks, schools and more! 5 minute walk to C-Train and 15 minute bike ride to East Village. Don't miss your chance to make this property your own – schedule a showing today and experience the magic for yourself!
Location
Province AB
County Calgary
Area Cal Zone E
Zoning M-CG d79
Direction W
Rooms
Basement Finished, Full
Interior
Interior Features Chandelier, Kitchen Island
Heating Central, Floor Furnace, Forced Air, Natural Gas
Cooling None
Flooring Carpet, Ceramic Tile, Vinyl Plank
Appliance Dishwasher, Electric Range, Microwave, Range Hood, Refrigerator, Wine Refrigerator
Laundry In Unit
Exterior
Parking Features Plug-In, Stall
Garage Description Plug-In, Stall
Fence Fenced
Community Features None, Park, Schools Nearby, Shopping Nearby, Sidewalks, Street Lights
Amenities Available None
Roof Type Asphalt
Porch Balcony(s)
Exposure W
Total Parking Spaces 1
Building
Lot Description Front Yard, Private
Foundation Poured Concrete
Architectural Style Bi-Level
Level or Stories Bi-Level
Structure Type Stucco,Wood Frame
Others
HOA Fee Include Parking,Professional Management,Reserve Fund Contributions,Sewer,Snow Removal,Trash
Restrictions Pet Restrictions or Board approval Required,Pets Allowed
Ownership Private
Pets Allowed Restrictions, Cats OK, Dogs OK, Yes
Read Less Info
Want to know what your home might be worth? Contact us for a FREE valuation!

Our team is ready to help you sell your home for the highest possible price ASAP
GET MORE INFORMATION





