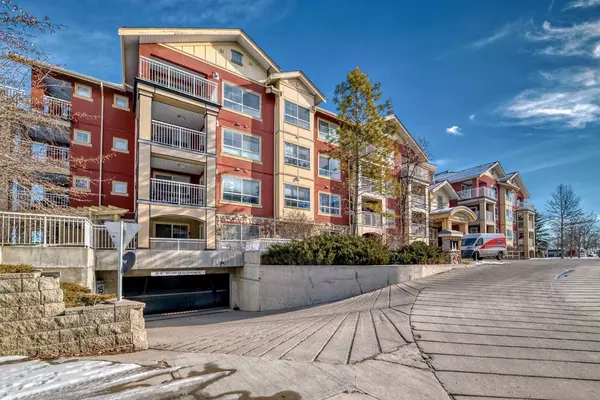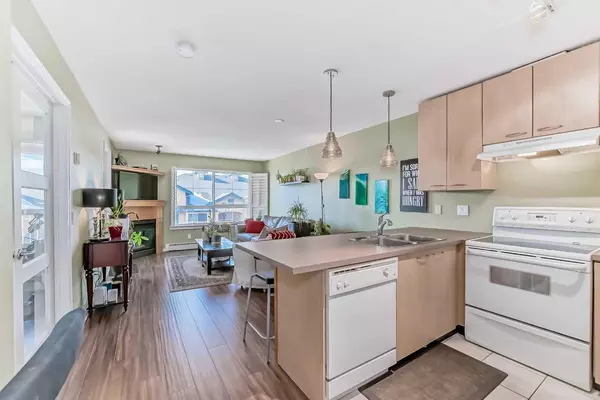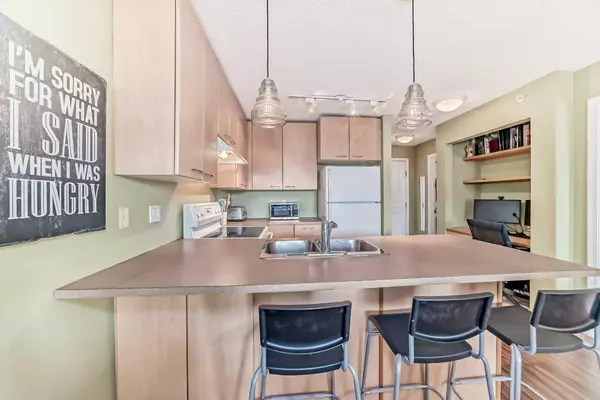For more information regarding the value of a property, please contact us for a free consultation.
Key Details
Sold Price $255,000
Property Type Condo
Sub Type Apartment
Listing Status Sold
Purchase Type For Sale
Square Footage 568 sqft
Price per Sqft $448
Subdivision Lincoln Park
MLS® Listing ID A2108757
Sold Date 03/04/24
Style Apartment
Bedrooms 1
Full Baths 1
Condo Fees $461/mo
Originating Board Calgary
Year Built 2002
Annual Tax Amount $1,077
Tax Year 2023
Property Description
Welcome to this TOP FLOOR, 1-BED CONDO in the desirable community of Lincoln Park! Conveniently located steps away from Mount Royal University, ATCO Park and the many shops and restaurants of Lincoln Park Centre. This BRIGHT, west facing unit, is one of the larger 1 bedrooom flooplans and features over 560sq.ft of living space with its own LAUNDRY ROOM, open floor plan, BUILT IN DESK, corner gas fireplace, custom blinds and large corner balcony! There is room for a dedicated kitchen table or use the eat up bar in the kitchen. The bedroom has dual closets and a cheater walk-through to the 4-piece bath. With no carpet to be found, this unit is clean and has been extremely well cared for. This unit has TITLED underground parking (close to the elevator), dedicated additional storage locker and bike parking, Trafalgar House also boasts onsite GYM, party room, private courtyard, underground car wash and is PET FRIENDLY (one dog is allowed up to 24" at the shoulder and 66lbs, up to two pets in all)! The diligent condo board has ensured that continued works have been completed, including exterior balcony work and roof replacement. Many walkable amenities can be found nearby including: Spot On Kitchen and Bar, Domino’s Pizza, Logix Hair Salon, and Tim Hortons. Westhills Shopping Centre is a quick drive away and with easy access to both Crowchild and Glenmore Trail, commuting through the City or making your way West to the mountains is a breeze. Welcome Home!
Location
Province AB
County Calgary
Area Cal Zone W
Zoning M-C2
Direction W
Interior
Interior Features Built-in Features, Elevator, Kitchen Island, Laminate Counters, Open Floorplan, Recreation Facilities, Storage
Heating Baseboard
Cooling None
Flooring Ceramic Tile, Laminate
Fireplaces Number 1
Fireplaces Type Gas
Appliance Dishwasher, Dryer, Electric Stove, Refrigerator, Washer, Window Coverings
Laundry In Unit
Exterior
Parking Features Parkade, Underground
Garage Description Parkade, Underground
Community Features Park, Schools Nearby, Shopping Nearby, Sidewalks, Street Lights
Amenities Available Bicycle Storage, Elevator(s), Fitness Center, Parking, Party Room, Storage, Visitor Parking
Roof Type Asphalt Shingle
Porch Balcony(s), See Remarks
Exposure W
Total Parking Spaces 1
Building
Story 4
Architectural Style Apartment
Level or Stories Single Level Unit
Structure Type Stone,Stucco,Wood Frame
Others
HOA Fee Include Common Area Maintenance,Heat,Insurance,Parking,Professional Management,Reserve Fund Contributions,Sewer,Snow Removal,Trash,Water
Restrictions Board Approval
Ownership Private
Pets Allowed Restrictions
Read Less Info
Want to know what your home might be worth? Contact us for a FREE valuation!

Our team is ready to help you sell your home for the highest possible price ASAP
GET MORE INFORMATION





