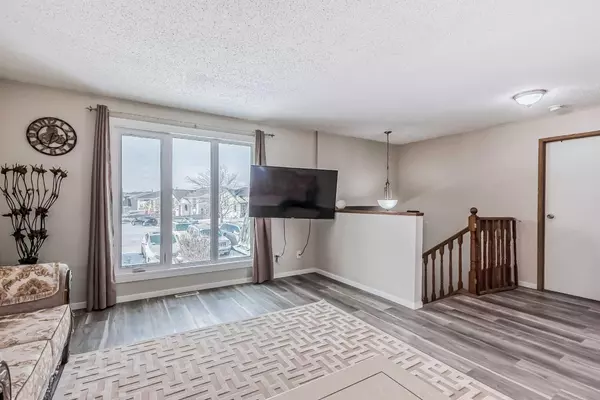For more information regarding the value of a property, please contact us for a free consultation.
Key Details
Sold Price $479,000
Property Type Single Family Home
Sub Type Detached
Listing Status Sold
Purchase Type For Sale
Square Footage 934 sqft
Price per Sqft $512
Subdivision Falconridge
MLS® Listing ID A2108865
Sold Date 03/03/24
Style Bi-Level
Bedrooms 3
Full Baths 2
Half Baths 1
Originating Board Calgary
Year Built 1983
Annual Tax Amount $2,300
Tax Year 2023
Lot Size 4,402 Sqft
Acres 0.1
Property Description
OPEN HOUSE SATURDAY MARCH 2nd, 2-4pm and SUNDAY MARCH 3rd, 1-3pm. Discover the charm of this cozy bi-level home, perfectly positioned at the end of a peaceful cul-de-sac. With its great location, you're just a short walk from shopping and bus routes, and a quick drive to the airport. Highlights include a main floor half-bath, a primary bedroom with a 4-piece ensuite, plus two more bedrooms, and additional living space in the finished basement, currently set up as an illegal suite, offering versatility for your living arrangements. Excellent set-up with separate laundry and a separate walk-up entrance to the basement! The spacious living area is perfect for gatherings, extending to a large deck for outdoor enjoyment. Plenty of storage upstairs, in the huge utility room and under the deck. Recent updates feature new flooring and window treatments from 2021, as well as new carpet in the basement, new baseboards, new interior doors and newer windows (not all) from 2021, complemented by new roofing and vinyl siding from 2020. Boasting ample RV parking, a landscaped yard, a storage shed, and alluring curb appeal, this home is a welcoming retreat. Schedule your viewing today to see all it has to offer.
Location
Province AB
County Calgary
Area Cal Zone Ne
Zoning R-C1
Direction W
Rooms
Other Rooms 1
Basement Separate/Exterior Entry, Finished, Full, Suite, Walk-Up To Grade
Interior
Interior Features Central Vacuum, No Animal Home, No Smoking Home
Heating Forced Air
Cooling None
Flooring Carpet, Vinyl
Appliance Dishwasher, Dryer, Electric Stove, Microwave, Range Hood, Refrigerator, Washer, Window Coverings
Laundry In Basement, Lower Level, Main Level, Multiple Locations
Exterior
Parking Features Alley Access, Off Street, On Street, RV Access/Parking
Garage Description Alley Access, Off Street, On Street, RV Access/Parking
Fence Fenced
Community Features Park, Schools Nearby, Shopping Nearby
Roof Type Asphalt Shingle
Porch Deck
Lot Frontage 39.34
Total Parking Spaces 2
Building
Lot Description Back Lane, Cul-De-Sac
Foundation Poured Concrete
Architectural Style Bi-Level
Level or Stories One
Structure Type Wood Frame
Others
Restrictions None Known
Tax ID 83161329
Ownership Private
Read Less Info
Want to know what your home might be worth? Contact us for a FREE valuation!

Our team is ready to help you sell your home for the highest possible price ASAP
GET MORE INFORMATION





