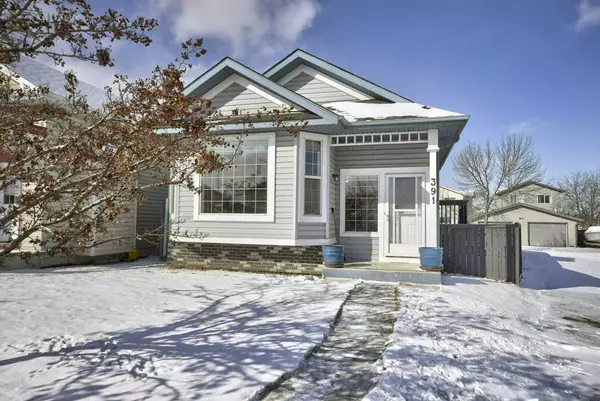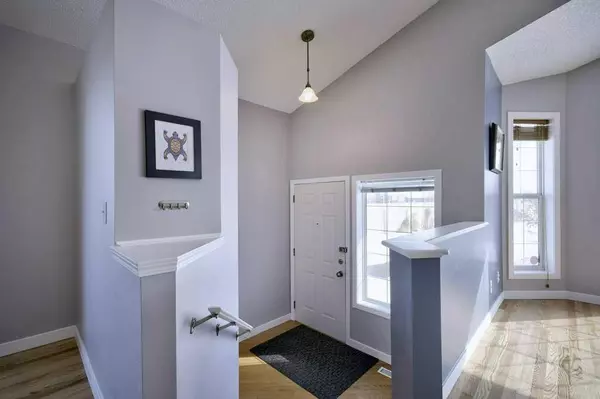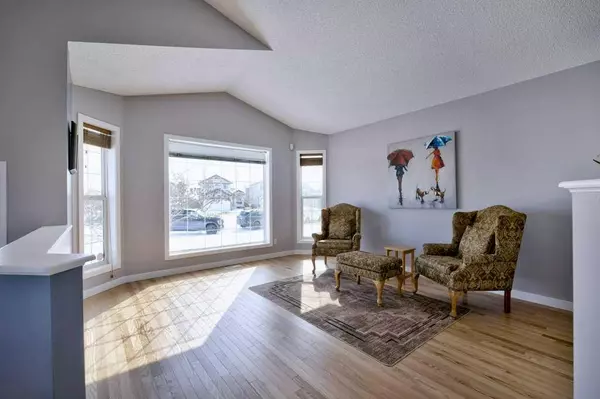For more information regarding the value of a property, please contact us for a free consultation.
Key Details
Sold Price $602,000
Property Type Single Family Home
Sub Type Detached
Listing Status Sold
Purchase Type For Sale
Square Footage 1,465 sqft
Price per Sqft $410
Subdivision Country Hills
MLS® Listing ID A2110801
Sold Date 03/02/24
Style 4 Level Split
Bedrooms 4
Full Baths 2
Originating Board Calgary
Year Built 1997
Annual Tax Amount $3,019
Tax Year 2023
Lot Size 4,305 Sqft
Acres 0.1
Property Description
Welcome to your new family sanctuary nestled in the heart of Country Hills! This delightful 4-level split home offers a spacious 1880 SQ FT of combined living space, thoughtfully designed to cater to the joys and activities of family life.
As you step onto the main floor, you're welcomed by an inviting living room bathed in natural light, complemented by vaulted ceilings, a generous dining area, and a kitchen that's every chef's dream. Equipped with abundant cabinet and counter space, plus a sleek gas stove, meal preparation and family gatherings become a delightful affair.
Venture upstairs to discover a luxurious primary bedroom featuring a convenient walk-through closet, accompanied by two charming secondary bedrooms and a Jack and Jill bathroom – a perfect setup for those bustling mornings.
But the excitement continues downstairs on the lower level, where a spacious family/rec room beckons with its cozy corner fireplace and seamless access to the backyard. Speaking of which, the outdoor space is a haven for little ones, offering ample room to play and explore. Complete with a fire pit, fenced-off dog run, and a striking double detached garage, outdoor enjoyment is guaranteed all summer long.
And there's more! The home also boasts an additional bedroom with an expansive walk-in closet, a large three-piece bathroom, laundry facilities, and ample storage space on the fourth level – ensuring organization is a breeze.
Conveniently situated near all major amenities, including Country Hills Shopping, schools, transit, walking paths, and major roadways, this home perfectly combines functionality, outdoor bliss, and a prime location.
Don't let this opportunity slip away to create cherished family memories in this exceptional home – schedule your viewing today and let the magic begin!
Location
Province AB
County Calgary
Area Cal Zone N
Zoning R-C1N
Direction S
Rooms
Basement Finished, Full, Walk-Out To Grade
Interior
Interior Features Ceiling Fan(s), High Ceilings, Kitchen Island, No Smoking Home, Vaulted Ceiling(s), Vinyl Windows
Heating Forced Air, Natural Gas
Cooling None
Flooring Carpet, Ceramic Tile, Hardwood
Fireplaces Number 1
Fireplaces Type Family Room, Gas
Appliance Dishwasher, Dryer, Freezer, Garage Control(s), Gas Stove, Range Hood, Refrigerator, Washer, Window Coverings
Laundry In Basement
Exterior
Parking Features Alley Access, Double Garage Detached, Garage Door Opener
Garage Spaces 2.0
Garage Description Alley Access, Double Garage Detached, Garage Door Opener
Fence Fenced
Community Features Park, Schools Nearby, Shopping Nearby
Roof Type Asphalt Shingle
Porch See Remarks
Lot Frontage 19.72
Exposure S
Total Parking Spaces 4
Building
Lot Description Back Lane, Corner Lot, Cul-De-Sac, Front Yard, Landscaped, Pie Shaped Lot
Foundation Poured Concrete
Architectural Style 4 Level Split
Level or Stories 4 Level Split
Structure Type Vinyl Siding,Wood Frame
Others
Restrictions None Known
Tax ID 82940371
Ownership Private
Read Less Info
Want to know what your home might be worth? Contact us for a FREE valuation!

Our team is ready to help you sell your home for the highest possible price ASAP
GET MORE INFORMATION





