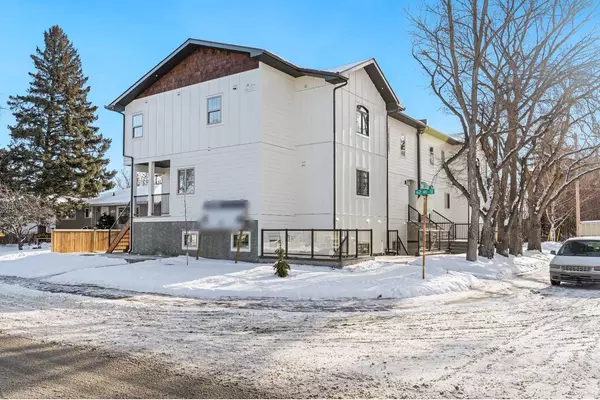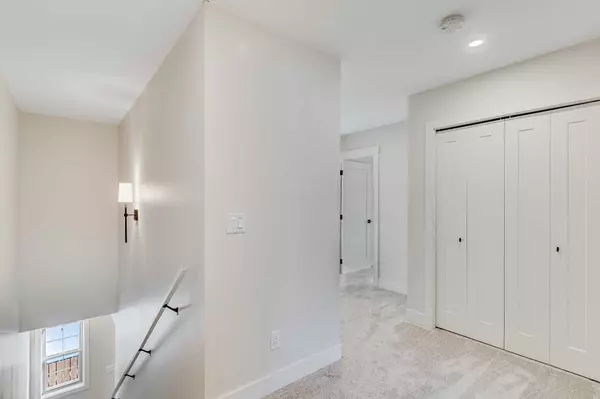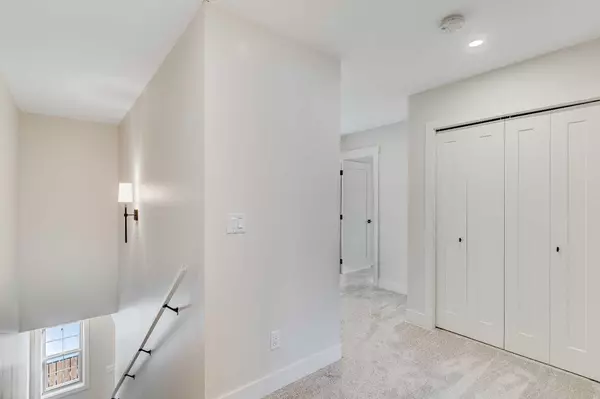For more information regarding the value of a property, please contact us for a free consultation.
Key Details
Sold Price $635,000
Property Type Townhouse
Sub Type Row/Townhouse
Listing Status Sold
Purchase Type For Sale
Square Footage 1,479 sqft
Price per Sqft $429
Subdivision Ogden
MLS® Listing ID A2104775
Sold Date 03/02/24
Style 2 Storey,Side by Side
Bedrooms 5
Full Baths 3
Half Baths 1
Condo Fees $325
Year Built 2024
Annual Tax Amount $3,614
Tax Year 2023
Lot Size 7,147 Sqft
Acres 0.16
Property Sub-Type Row/Townhouse
Source Calgary
Property Description
BRAND NEW Quick Possession townhomes in Millican Hill Villas of Lynnwood. Victorian-inspired raised entry 2 storey units EACH with 3 bedrooms 2.5 baths up, and 2 bed 1 bath LEGAL GARDEN SUITES (lower level), and one TITLED single detached garage. SELLING FAST! ONLY TWO UNITS LEFT and all are near completion, ready for closing early 2024. The upper level spans approx 1,600 sq ft plus the 750 sq ft (approx) fully self-contained basement suite (legal) that has separate laundry and its own private entrance. Open concept floorplan creates a space catered to spending quality time with friends and family. Insta-gram worthy kitchen boasts luxurious quartz countertops, extended height cabinets, large centre island, and lots of storage for all your cooking gadgets and spices. Every unit includes a high-end 5 appliance package (dishwasher, gas stove, refrigerator, washer & dryer). Interior is finished with timeless high quality finishes such as tiled bathrooms, tube shower surrounds, upgraded frameless glass in Primary ensuite, shared on-demand hot water, separate HVAC, heated concrete floors in the garden suites, commercial waterproof laminate flooring and easy care stain-master carpets, throughout the homes. There's still time to select type of flooring in basement level. Solid exterior is constructed of Hardie board with cedar shake end gables. There will be professional management company in place to take care of the condo corporation details. The building is conveniently located within walking distance to the future green line LRT station, walking paths and off-leash dog parks, and easy access to major highways. This community features an indoor rink, outdoor swimming pool, tennis courts, several schools, and various shops & dining options. Tour the show suite (unit 6406 shown in the photos) to experience firsthand the quality and craftsmanship only offered by Heirloom Homes.
Location
Province AB
County Calgary
Area Cal Zone Se
Zoning R-CG
Direction W
Rooms
Other Rooms 1
Basement Full, Suite
Interior
Interior Features High Ceilings, Open Floorplan, Quartz Counters
Heating In Floor, Forced Air
Cooling None
Flooring Carpet, Laminate, See Remarks, Tile
Appliance Dishwasher, Dryer, Garage Control(s), Gas Stove, Microwave Hood Fan, Refrigerator, Washer, Washer/Dryer Stacked
Laundry In Basement, Multiple Locations, Upper Level
Exterior
Parking Features Single Garage Detached
Garage Spaces 1.0
Garage Description Single Garage Detached
Fence None
Pool Outdoor Pool
Community Features Park, Playground, Pool, Schools Nearby, Shopping Nearby, Sidewalks, Street Lights, Tennis Court(s), Walking/Bike Paths
Amenities Available None
Roof Type Asphalt Shingle
Porch Deck, Patio
Lot Frontage 21.26
Exposure W
Total Parking Spaces 1
Building
Lot Description Back Lane
Foundation Poured Concrete
Architectural Style 2 Storey, Side by Side
Level or Stories Two
Structure Type Wood Frame
New Construction 1
Others
HOA Fee Include Common Area Maintenance,Insurance,Professional Management,Reserve Fund Contributions,Snow Removal
Restrictions None Known
Ownership Private
Pets Allowed Restrictions
Read Less Info
Want to know what your home might be worth? Contact us for a FREE valuation!

Our team is ready to help you sell your home for the highest possible price ASAP




