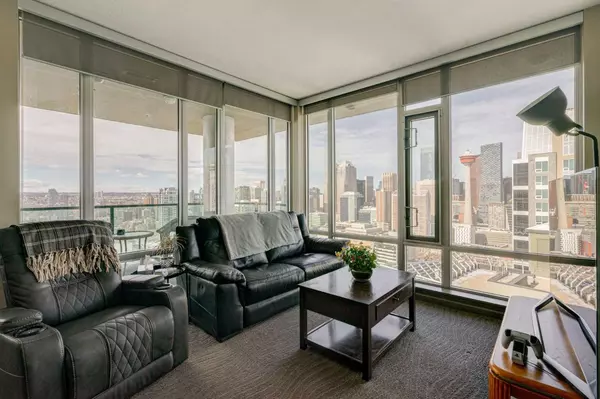For more information regarding the value of a property, please contact us for a free consultation.
Key Details
Sold Price $434,000
Property Type Condo
Sub Type Apartment
Listing Status Sold
Purchase Type For Sale
Square Footage 1,034 sqft
Price per Sqft $419
Subdivision Beltline
MLS® Listing ID A2109317
Sold Date 03/02/24
Style High-Rise (5+)
Bedrooms 2
Full Baths 2
Condo Fees $617/mo
Originating Board Calgary
Year Built 2009
Annual Tax Amount $2,434
Tax Year 2023
Property Sub-Type Apartment
Property Description
2 MASTER BEDROOMS | OVER 1,000 SQFT | FLOOR TO CEILING WINDOWS | DOWNTOWN VIEWS | AMENITY RICH BUILDING | Welcome to this bright and spacious open concept condo in Vetro. Enjoy the floor-to-ceiling windows with views of the Calgary Tower, 9' high ceilings, spacious patio to enjoy evening sunsets! The open kitchen features granite counter tops with breakfast bar, and plenty of cabinet space. Enjoy the dining room across the kitchen with access to the spacious patio with bbq gas hookup, perfect for cooking on the grill. The living room features an abundance of natural light with floor to ceiling windows. Enjoy 2 master bedrooms, both featuring walk-through closets and large windows. One includes a 3-piece ensuite bathroom and the other a 4-piece ensuite bathroom making this home idea for room mates. This home also features a large front foyer with front closet and plenty of extra space for an armoire, as well as in-suite laundry, central AC and titled underground parking. This building is full of amenities with a fitness centre, sauna, hot tub, recreation room, and theatre room. This building is adults only and only allows cats. Enjoy the convenience of numerous restaurants, pubs and nightlife nearby on First Street and walk to the downtown core, Saddledome and Stampede Park with ease! This beautiful unit won't last long. Book your showing today!
Location
Province AB
County Calgary
Area Cal Zone Cc
Zoning DC (pre 1P2007)
Direction S
Rooms
Other Rooms 1
Interior
Interior Features Breakfast Bar, Granite Counters, High Ceilings, No Animal Home, No Smoking Home, Open Floorplan, Walk-In Closet(s)
Heating Baseboard
Cooling Central Air
Flooring Carpet, Ceramic Tile
Appliance Dishwasher, Electric Stove, Garage Control(s), Garburator, Microwave Hood Fan, Refrigerator, Washer/Dryer Stacked, Window Coverings
Laundry In Unit, Laundry Room
Exterior
Parking Features Titled, Underground
Garage Description Titled, Underground
Community Features Sidewalks, Street Lights
Amenities Available Elevator(s), Fitness Center, Party Room, Spa/Hot Tub, Storage, Visitor Parking
Porch Balcony(s)
Exposure W
Total Parking Spaces 1
Building
Story 34
Architectural Style High-Rise (5+)
Level or Stories Single Level Unit
Structure Type Brick,Concrete,Stone,Stucco
Others
HOA Fee Include Common Area Maintenance,Heat,Insurance,Parking,Professional Management,Reserve Fund Contributions,Snow Removal
Restrictions Adult Living,Pet Restrictions or Board approval Required
Ownership Private
Pets Allowed Cats OK
Read Less Info
Want to know what your home might be worth? Contact us for a FREE valuation!

Our team is ready to help you sell your home for the highest possible price ASAP




