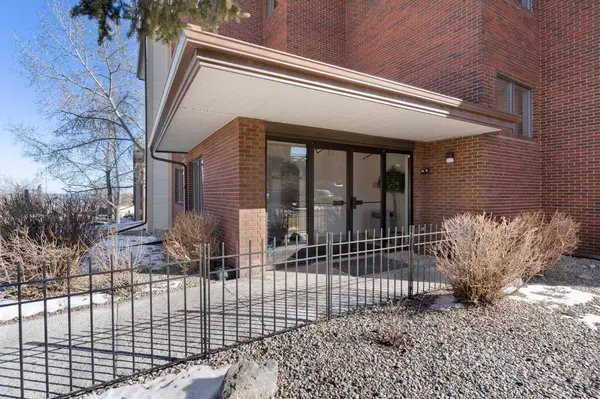For more information regarding the value of a property, please contact us for a free consultation.
Key Details
Sold Price $280,000
Property Type Condo
Sub Type Apartment
Listing Status Sold
Purchase Type For Sale
Square Footage 850 sqft
Price per Sqft $329
Subdivision Patterson
MLS® Listing ID A2109425
Sold Date 03/01/24
Style Low-Rise(1-4)
Bedrooms 2
Full Baths 1
Condo Fees $535/mo
Originating Board Calgary
Year Built 1988
Annual Tax Amount $1,015
Tax Year 2023
Property Description
Absolutely fabulous, and drop-dead gorgeous! Do not wait to visit this perfectly renovated, 850 square foot, 2 bedroom unit in exclusive Patterson, AND backing onto a treed green-belt in a smaller building (what more could be desired? Keep reading!) No detail has been missed in the top-to-toe high end updates, and the new owner(s) get the benefit! This bright, open apartment has been finished with modern, design-choice white and neutral selections: luxury vinyl plank flooring throughout, newer, sharp-looking stainless steel kitchen appliances, and full-sized washer and dryer are 2 years old. The fully re-painted interior, including cabinets, stylish black and chrome hardware, new lighting, window coverings, countertops, plumbing, tub, and glossy tile in the bathroom leave nothing to do, in a move-in ready home, and even the iron and glass railings were replaced by the conscientious management and ownership within the past 5 years! Sophisticated and contemporary, this environment is perfect for either one or more singles, one or two partnerships, or can comfortably offer a family-sized home since the layout is equal to many centrally located bungalow detached dwellings, just younger and better laid-out. The 11'x5' Balcony overlooks a treed green belt, and a wood-burning fireplace enhances the lifestyle features. 2 Bedrooms show the capacity for larger furnishings and closet space to the ceiling, a foyer and pantry/linen closet have storage galore, and a home office or gym can easily be included if so desired. Available for quicker ownership, condominium documents are readily available via your agent (included in the listing attachments) - VIRTUAL TOUR and DETAILED FLOOR PLANS show off the optimized plan perks. The building also offers a secured mailbox room, only 32 units (11 per floor), parking with plug-in, relaxing pick-up area as sleek as a hotel lobby, and perfect location in prestigious SW Calgary - close AND far enough from the core and accesses, where all amenities await. This home won't be around long!
Location
Province AB
County Calgary
Area Cal Zone W
Zoning M-C1 d76
Direction SW
Interior
Interior Features No Animal Home, No Smoking Home, Open Floorplan, Pantry, Storage, Track Lighting, Vinyl Windows
Heating Baseboard, Natural Gas
Cooling None
Flooring Carpet, Tile, Vinyl Plank
Fireplaces Number 1
Fireplaces Type Wood Burning
Appliance Dishwasher, Dryer, Electric Range, Range Hood, Refrigerator, Washer, Window Coverings
Laundry In Unit, Laundry Room
Exterior
Parking Features Assigned, Guest, Off Street, Parking Lot, Plug-In, Stall
Garage Description Assigned, Guest, Off Street, Parking Lot, Plug-In, Stall
Community Features Park, Playground, Schools Nearby, Shopping Nearby, Sidewalks, Street Lights, Walking/Bike Paths
Amenities Available None
Roof Type Asphalt Shingle,Tar/Gravel
Porch Balcony(s)
Exposure NE
Total Parking Spaces 1
Building
Story 3
Foundation Poured Concrete
Architectural Style Low-Rise(1-4)
Level or Stories Single Level Unit
Structure Type Brick,Wood Frame,Wood Siding
Others
HOA Fee Include Common Area Maintenance,Heat,Parking,Professional Management,Reserve Fund Contributions,Snow Removal,Trash,Water
Restrictions Board Approval,Pet Restrictions or Board approval Required,Pets Allowed
Ownership Private
Pets Allowed Restrictions
Read Less Info
Want to know what your home might be worth? Contact us for a FREE valuation!

Our team is ready to help you sell your home for the highest possible price ASAP
GET MORE INFORMATION





