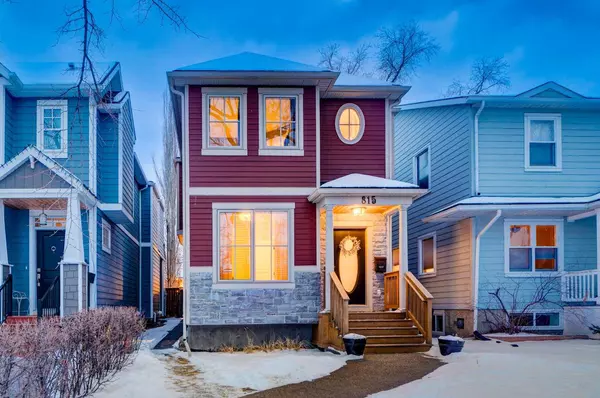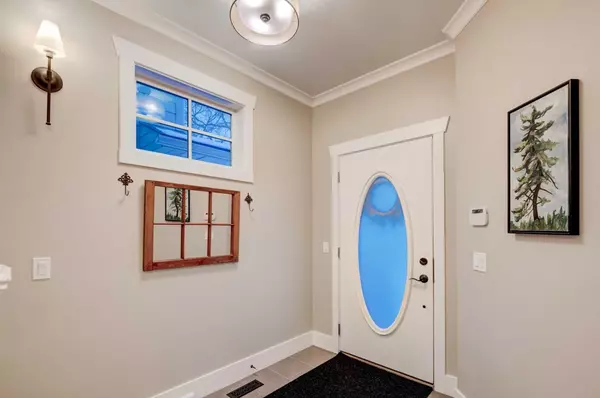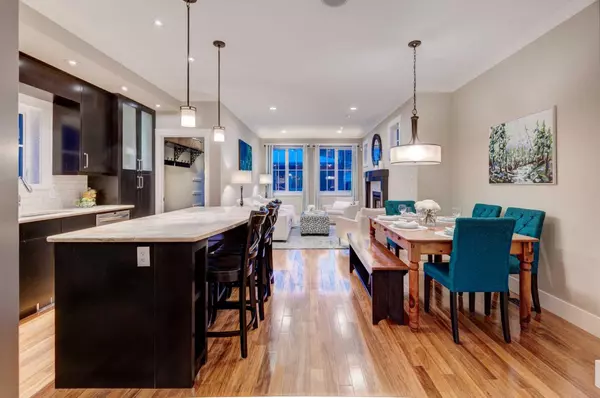For more information regarding the value of a property, please contact us for a free consultation.
Key Details
Sold Price $905,000
Property Type Single Family Home
Sub Type Detached
Listing Status Sold
Purchase Type For Sale
Square Footage 1,804 sqft
Price per Sqft $501
Subdivision Mount Pleasant
MLS® Listing ID A2107347
Sold Date 03/01/24
Style 2 Storey
Bedrooms 4
Full Baths 3
Half Baths 1
Originating Board Calgary
Year Built 2009
Annual Tax Amount $5,149
Tax Year 2023
Lot Size 3,003 Sqft
Acres 0.07
Property Description
EXCELLENT LOCATION - STUNNING DETACHED INFILL WITH A SUNNY SOUTH YARD SITUATED ON A QUIET, TREE-LINED CANOPIED STREET 10 MINUTES TO DOWNTOWN! Boasting 4 beds, 4 baths, and over 2500 sq ft of total living space, this Mount Pleasant gem showcases timeless finishes and expert craftsmanship throughout. With 9' painted ceilings, crown molding, and rich hardwood floors on the main and upper levels, the interior exudes warmth and sophistication. The chef's kitchen features stainless steel appliances, quality ceiling-height cabinetry, and a large leathered travertine stone island with seating. The adjacent dining area and cozy living room with gas fireplace, provide the ideal ambiance for family gatherings. A spacious main floor office, strategically positioned near the front entry, offers ample natural light through its large window, making it a perfect workspace. The convenience continues with a well-appointed main floor laundry room and a spacious mudroom, both thoughtfully designed with built-in storage. Upstairs, the luxurious primary bedroom offers a walk-in closet and a 5-piece spa-like ensuite with heated floors. Two additional bedrooms and a 4-piece family bathroom complete the upper level. The lower level offers a sizable recreation room, fourth bedroom, 4-piece bathroom with heated floors, and an oversized storage room. This home is equipped with a central vacuum system, a new hot water tank (2021), built-in speakers, and is wired for sound and security. Exterior highlights include a low-maintenance Hardie Board exterior with stone accents, a double detached garage, and an oversized wood deck for summer entertaining in the south yard. Perfectly located, this home is minutes from schools, SAIT, the Jubilee Auditorium, North Hill Mall, and offers a short commute to downtown and Kensington Village. Rarely do homes of this caliber in such a prime location become available - call and schedule your showing today!
Location
Province AB
County Calgary
Area Cal Zone Cc
Zoning R-C2
Direction N
Rooms
Basement Finished, Full
Interior
Interior Features Built-in Features, Central Vacuum, Closet Organizers, Double Vanity, Kitchen Island, No Smoking Home, Soaking Tub, Stone Counters, Wired for Sound
Heating In Floor, Forced Air
Cooling None
Flooring Carpet, Hardwood, Tile
Fireplaces Number 1
Fireplaces Type Gas
Appliance Dishwasher, Dryer, Garage Control(s), Gas Range, Microwave, Range Hood, Refrigerator, Washer, Window Coverings
Laundry Main Level
Exterior
Garage Double Garage Detached
Garage Spaces 2.0
Garage Description Double Garage Detached
Fence Fenced
Community Features Park, Playground, Pool, Schools Nearby, Shopping Nearby
Roof Type Asphalt Shingle
Porch Deck
Lot Frontage 25.0
Exposure N
Total Parking Spaces 2
Building
Lot Description Back Yard, Front Yard, Low Maintenance Landscape, Interior Lot, Landscaped, Rectangular Lot, Treed
Foundation Poured Concrete
Architectural Style 2 Storey
Level or Stories Two
Structure Type Cement Fiber Board,Wood Frame
Others
Restrictions None Known
Tax ID 83129663
Ownership Private
Read Less Info
Want to know what your home might be worth? Contact us for a FREE valuation!

Our team is ready to help you sell your home for the highest possible price ASAP
GET MORE INFORMATION





