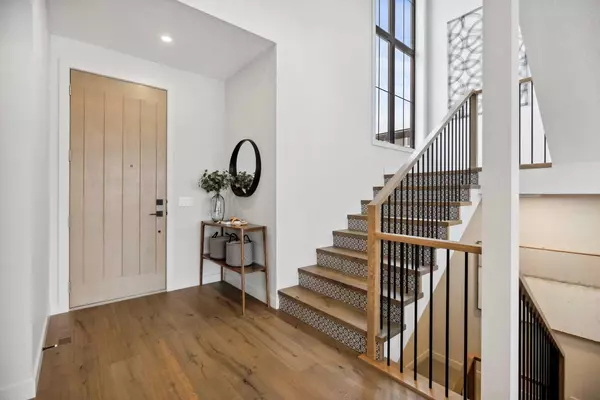For more information regarding the value of a property, please contact us for a free consultation.
Key Details
Sold Price $1,365,000
Property Type Single Family Home
Sub Type Detached
Listing Status Sold
Purchase Type For Sale
Square Footage 2,735 sqft
Price per Sqft $499
Subdivision Monterra
MLS® Listing ID A2102440
Sold Date 03/01/24
Style 2 Storey
Bedrooms 3
Full Baths 2
Half Baths 1
Condo Fees $135
Originating Board Calgary
Year Built 2020
Annual Tax Amount $4,756
Tax Year 2023
Lot Size 0.290 Acres
Acres 0.29
Property Description
Open house times are Monday - Thursday 2-8 and Saturday & Sunday 12-5. Step into this executive custom built showhome in the prestigious new community of Monterra at Cochrane Lakes. The Adeline, built by Aspen Creek Designer Homes is a perfectly crafted 2 storey home with endless upgrades that combine both function and design. Walking into this estate home, you will be greeted with an abundance of natural light pouring in through the large windows throughout the bright and open floor plan. The large foyer leads into a wide open living room with a cozy gas fireplace and a reading nook in the window. The oversized kitchen is a chef's dream with top of the line stainless steel appliances such as a Bertazzoni 5 burner gas range, a custom built range hood and a built-in microwave and oven. The kitchen is furnished with Dekton backsplash and Silestone quartz countertops which makes for a long lasting luxurious feel. The large dining room is just off of the kitchen with large windows and doors leading out to an open deck. A large den can be found off of the kitchen that features a custom accent wall, perfect for a home office. The walk through pantry comes equipped with ample storage space and built-in shelves. The pantry leads out to the large mudroom with built-ins and heated tile flooring for the cold winter months. The mud room has an entrance to an oversized triple attached garage with baseboard heating and ample space for storage. The staircase heading upstairs leads you to a large bonus room, great for family gatherings. The upper level has 9' ceilings throughout and 8' doors making for a spacious and open floor plan. The upper level also has 2 good sized bedrooms, one with a window reading nook with built-in storage. The main 5 piece bathroom has Silestone countertops, heated tile flooring and double vanities making for a large sharable space. The primary bedroom is where luxury meets functionality in this beautifully designed layout. The large room has built-in reading lamps for added convenience. Through the refurbished barn door, you'll enter the luxurious 5 piece ensuite with designer heated tile flooring and a large standalone bathtub. The walk-in closet doubles as a dressing room and has built-in storage and even a laundry chute that leads into the laundry room next door. The laundry room is conveniently placed on the upper floor with a sink and storage. The large basement is ready for development and provides an opportunity for future expansion. This home has been thoughtfully crafted with design and functionality in mind. The Monterra neighborhood is perfect for the growing family. Just a 5 minute drive from Cochrane and close proximity to the beautiful Rocky Mountains. You must see this home to appreciate its beauty and thoughtful design. Exceptional value!
Location
Province AB
County Rocky View County
Zoning DC36
Direction NW
Rooms
Other Rooms 1
Basement Full, Unfinished
Interior
Interior Features Breakfast Bar, Built-in Features, Closet Organizers, Double Vanity, High Ceilings, Kitchen Island, No Animal Home, No Smoking Home, Open Floorplan, Pantry, Walk-In Closet(s)
Heating Fireplace(s), Forced Air, Natural Gas
Cooling None
Flooring Carpet, Hardwood, Tile
Fireplaces Number 1
Fireplaces Type Gas, Living Room
Appliance Dishwasher, Microwave, Range Hood, Refrigerator, Stove(s)
Laundry Laundry Room, Upper Level
Exterior
Parking Features Driveway, Garage Door Opener, Heated Garage, Triple Garage Attached
Garage Spaces 3.0
Garage Description Driveway, Garage Door Opener, Heated Garage, Triple Garage Attached
Fence Partial
Community Features Lake, Sidewalks, Street Lights
Amenities Available Other
Roof Type Asphalt Shingle
Porch Deck
Lot Frontage 81.96
Total Parking Spaces 3
Building
Lot Description Back Yard, Front Yard, Lawn, Low Maintenance Landscape, Landscaped, Street Lighting
Foundation ICF Block
Sewer Public Sewer
Water Public
Architectural Style 2 Storey
Level or Stories Two
Structure Type Composite Siding,Stone,Wood Frame
New Construction 1
Others
HOA Fee Include Amenities of HOA/Condo
Restrictions None Known
Tax ID 84035577
Ownership Private
Pets Allowed Yes
Read Less Info
Want to know what your home might be worth? Contact us for a FREE valuation!

Our team is ready to help you sell your home for the highest possible price ASAP




